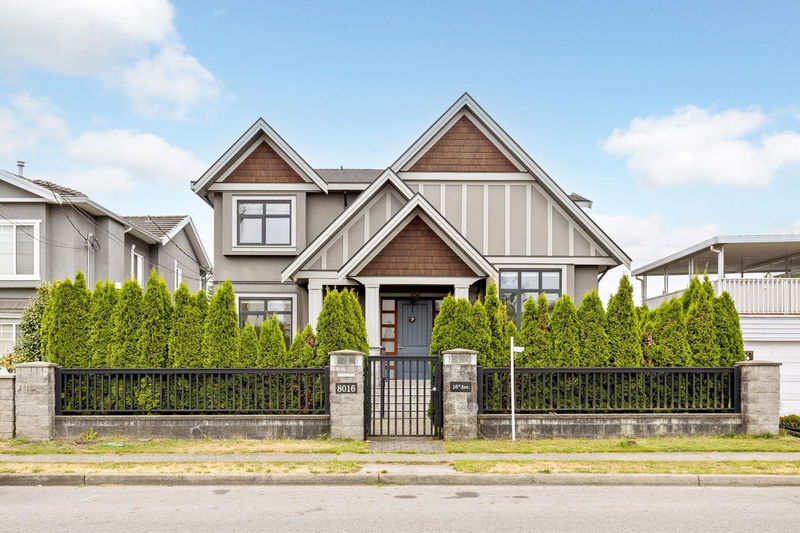Key Facts
- MLS® #: R2926987
- Property ID: SIRC2094363
- Property Type: Residential, Single Family Detached
- Living Space: 4,126 sq.ft.
- Lot Size: 0.15 ac
- Year Built: 2015
- Bedrooms: 4+3
- Bathrooms: 5+1
- Parking Spaces: 6
- Listed By:
- LeHomes Realty Premier
Property Description
Magnificent custom built home, truly stunning w/ too many features to list. Cedar shingles & decorative wood/stone work & triple glazed windows. Recent update include new painting, boiler, hard wood flooring, fridge and range hood . Home exhibits an open concept layout w/ 10' - 14' ceilings, maple H/W floors on main, designer lighting, stainless steel F/Ps & radiant heat throughout. Modern and fully functional custom covered, heated deck w/ power remote privacy screens. Top fl features 4 spacious bedrooms incl amazing master spa-like ensuite with lrg soaker tub & steam shower. Separate entrance down w/ 4 bedrooms & 2 full baths. 2 car fully serviced garage + 4 car parking pad. Close to schools and shopping.
Rooms
- TypeLevelDimensionsFlooring
- BedroomAbove11' 3" x 11' 3.9"Other
- Walk-In ClosetAbove4' 9" x 7' 6"Other
- KitchenBasement8' x 7' 9.9"Other
- BedroomBasement9' 11" x 10' 9.9"Other
- Living roomBasement8' x 7' 9.9"Other
- BedroomBasement11' 3" x 19' 9.6"Other
- BedroomBasement10' 3" x 10' 9.9"Other
- KitchenBasement8' 6.9" x 13' 9.6"Other
- Eating AreaBasement6' 2" x 14' 6"Other
- Laundry roomBasement2' 9.9" x 3' 3.9"Other
- Living roomMain15' 9.9" x 19' 9.6"Other
- Recreation RoomBasement8' 8" x 11' 8"Other
- Dining roomMain11' x 12' 9.9"Other
- Laundry roomMain5' 5" x 9' 3"Other
- KitchenMain9' 11" x 19' 11"Other
- FoyerMain6' 6" x 11' 11"Other
- Home officeMain11' 8" x 11' 11"Other
- BedroomAbove12' 2" x 11'Other
- BedroomAbove12' 9.6" x 10' 9.9"Other
- Primary bedroomAbove15' 5" x 12' 9.9"Other
Listing Agents
Request More Information
Request More Information
Location
8016 16th Avenue, Burnaby, British Columbia, V3N 1R5 Canada
Around this property
Information about the area within a 5-minute walk of this property.
Request Neighbourhood Information
Learn more about the neighbourhood and amenities around this home
Request NowPayment Calculator
- $
- %$
- %
- Principal and Interest 0
- Property Taxes 0
- Strata / Condo Fees 0

