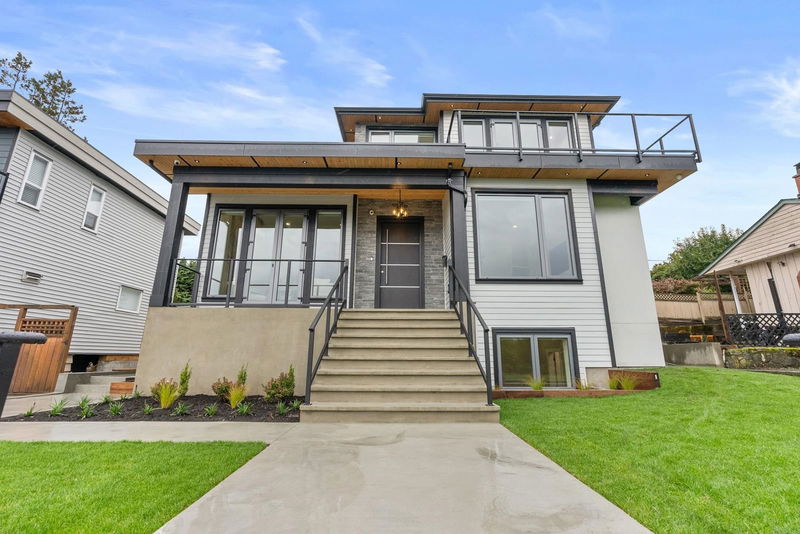Key Facts
- MLS® #: R2926250
- Property ID: SIRC2090027
- Property Type: Residential, Single Family Detached
- Living Space: 4,303 sq.ft.
- Lot Size: 0.14 ac
- Year Built: 2023
- Bedrooms: 7
- Bathrooms: 6+1
- Parking Spaces: 2
- Listed By:
- Nu Stream Realty Inc.
Property Description
Welcome to the modern masterpiece, where unobstructed, breathtaking panoramic VIEWS of Water, Portman Bridge & Mountains will greet you. Open concept floor plan with natural light through Euro-line windows, complemented by European glass stairs, hardwood floors, and custom light fixtures. Gourmet chef's kitchen is a culinary haven, equipped with high-end stainless-steel appliances, exquisite cabinetry & custom finishes. Built-in features like TV, speakers, security cameras & 2 zone heating & cooling systems with Icomfort Ultra Smart thermostats. 7 bdrms, 7 baths & 4,300 sqft of space, this contemporary home caters to the entire family. Nestled in Burnaby's sought-after neighborhood, THE CREST, and offering a sizable two-bedroom legal suite as a mortgage helper, it epitomizes modern luxury
Rooms
- TypeLevelDimensionsFlooring
- Primary bedroomAbove16' 3.9" x 13' 9"Other
- BedroomAbove12' 3" x 10' 3.9"Other
- BedroomAbove11' 6.9" x 10' 9.9"Other
- Recreation RoomBelow21' 11" x 22' 11"Other
- BedroomBelow10' 3" x 10' 2"Other
- Living roomBelow11' 6.9" x 11' 3.9"Other
- KitchenBelow10' 6.9" x 10' 9.6"Other
- BedroomBelow11' 6.9" x 9' 3.9"Other
- BedroomBelow11' 6.9" x 9' 9"Other
- Living roomMain12' 6" x 11' 8"Other
- Family roomMain16' 8" x 20'Other
- KitchenMain10' 5" x 16'Other
- Dining roomMain8' 3.9" x 15'Other
- Wok KitchenMain5' 11" x 11' 11"Other
- Laundry roomMain5' 11" x 12' 9.9"Other
- PantryMain4' 3.9" x 7'Other
- FoyerMain11' 2" x 8' 8"Other
- BedroomMain12' 9.6" x 9' 9.9"Other
Listing Agents
Request More Information
Request More Information
Location
7739 Lee Street, Burnaby, British Columbia, V3N 4B9 Canada
Around this property
Information about the area within a 5-minute walk of this property.
Request Neighbourhood Information
Learn more about the neighbourhood and amenities around this home
Request NowPayment Calculator
- $
- %$
- %
- Principal and Interest 0
- Property Taxes 0
- Strata / Condo Fees 0

