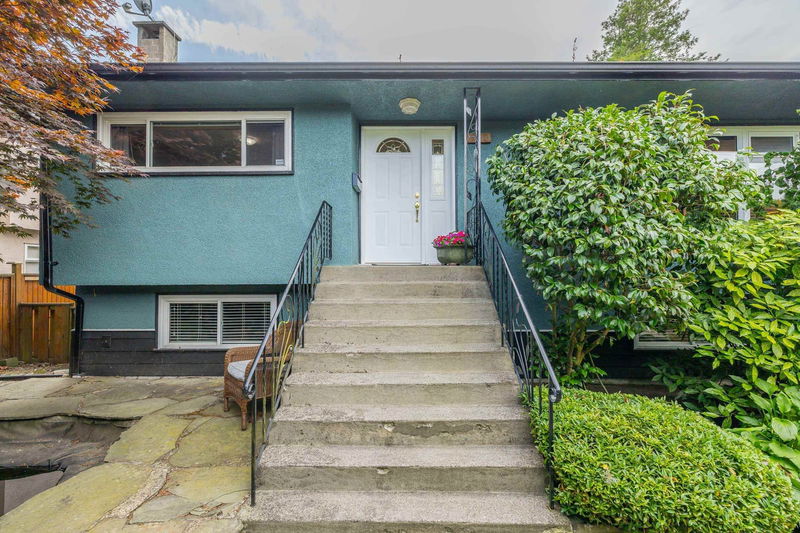Key Facts
- MLS® #: R2926507
- Property ID: SIRC2089845
- Property Type: Residential, Single Family Detached
- Living Space: 1,987 sq.ft.
- Lot Size: 0.18 ac
- Year Built: 1954
- Bedrooms: 2+1
- Bathrooms: 1+1
- Parking Spaces: 7
- Listed By:
- Royal LePage Elite West
Property Description
Prime development or live in and hold - R1 Zoning - Small-Scale Multi-Unit Housing District. This exceptional home offers comfort, income potential, and future investment on a large 55' x 141' lot in the sought-after Upper Deer Lake area. Features include a detached shop that can easily convert back to double garage or possible laneway home, gated RV parking. BONUS summer kitchen easily converted to a suite. Massive 12’x20’ deck looks over your beautiful yard with vegetable garden, incredible landscaping, hot tub, patio seating area. Inside boasts newer appliances, cherrywood cabinets and granite countertops. 1 minute walk from Morley Elementary School and 20 min walk to Edmonds Station.
Rooms
- TypeLevelDimensionsFlooring
- Eating AreaBasement4' 3.9" x 7' 6"Other
- Recreation RoomBasement11' 3.9" x 15' 9.9"Other
- Primary bedroomBasement10' 9" x 16' 9"Other
- Living roomMain12' 9.6" x 19' 2"Other
- Dining roomMain10' 9.9" x 9' 6"Other
- KitchenMain10' 9.9" x 11' 9.6"Other
- BedroomMain10' 9.9" x 9' 9.6"Other
- BedroomMain11' 2" x 10' 6"Other
- FoyerMain4' 5" x 4' 8"Other
- Laundry roomBasement7' 9.6" x 10' 2"Other
- Flex RoomBasement11' 3.9" x 8' 9.6"Other
- KitchenBasement5' 9" x 8' 9"Other
Listing Agents
Request More Information
Request More Information
Location
6533 Walker Avenue, Burnaby, British Columbia, V5E 3B7 Canada
Around this property
Information about the area within a 5-minute walk of this property.
Request Neighbourhood Information
Learn more about the neighbourhood and amenities around this home
Request NowPayment Calculator
- $
- %$
- %
- Principal and Interest 0
- Property Taxes 0
- Strata / Condo Fees 0

