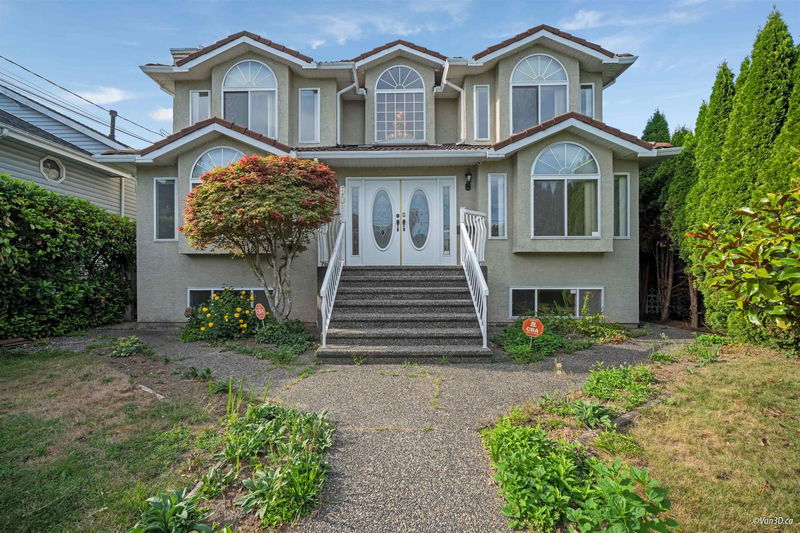Key Facts
- MLS® #: R2926015
- Property ID: SIRC2087878
- Property Type: Residential, Single Family Detached
- Living Space: 3,805 sq.ft.
- Lot Size: 0.15 ac
- Year Built: 1995
- Bedrooms: 5+4
- Bathrooms: 6
- Parking Spaces: 4
- Listed By:
- Sutton Group - 1st West Realty
Property Description
This beautifully renovated 3 level home offers many recent upgrades such as new laminate floorings, new bathrooms, kitchen, h/w furnace & HW tank. Featuring 4 spacious bedrooms on the top floor, 3 full bathrooms, walk-in closet: Main floor: spiral staircase & grande foyer, 2 gas f/p, huge sundeck, huge open kitchen, family room, living room, 1 bedroom & it provides ample space for family living. The property also boasts a brand new 3-bedroom basement suite with new kitchen, floorings & 2 new full bathrooms, perfect for rental income or extended family. Has huge double garage & 2 extra open parking. Just minutes away, you'll find popular shopping hubs: Lougheed, Highgate Village. The area is home to excellent schools, parks, and recreation, Edmonds Community Centre.
Rooms
- TypeLevelDimensionsFlooring
- BedroomAbove11' 3" x 14' 5"Other
- BedroomAbove11' 3" x 11' 9.9"Other
- BedroomAbove11' 3" x 11' 6"Other
- KitchenBasement6' 6" x 12' 8"Other
- Living roomBasement13' x 13' 5"Other
- BedroomBasement11' 9.6" x 13' 6"Other
- BedroomBasement11' 9.6" x 13' 6"Other
- BedroomBasement10' 5" x 11' 9"Other
- BedroomBasement9' 9.9" x 10' 3"Other
- Laundry roomBasement4' x 5'Other
- Living roomMain13' 6" x 18' 6"Other
- KitchenMain10' 5" x 13' 9.6"Other
- Dining roomMain10' 9.6" x 13' 6"Other
- NookMain10' x 13' 9.6"Other
- Family roomMain14' 11" x 15' 9"Other
- BedroomMain10' 6" x 14' 8"Other
- Laundry roomMain7' 9" x 10' 5"Other
- FoyerMain11' 2" x 13' 9.6"Other
- Primary bedroomAbove13' 6.9" x 17' 3.9"Other
Listing Agents
Request More Information
Request More Information
Location
8035 15th Avenue, Burnaby, British Columbia, V3N 1X3 Canada
Around this property
Information about the area within a 5-minute walk of this property.
Request Neighbourhood Information
Learn more about the neighbourhood and amenities around this home
Request NowPayment Calculator
- $
- %$
- %
- Principal and Interest 0
- Property Taxes 0
- Strata / Condo Fees 0

