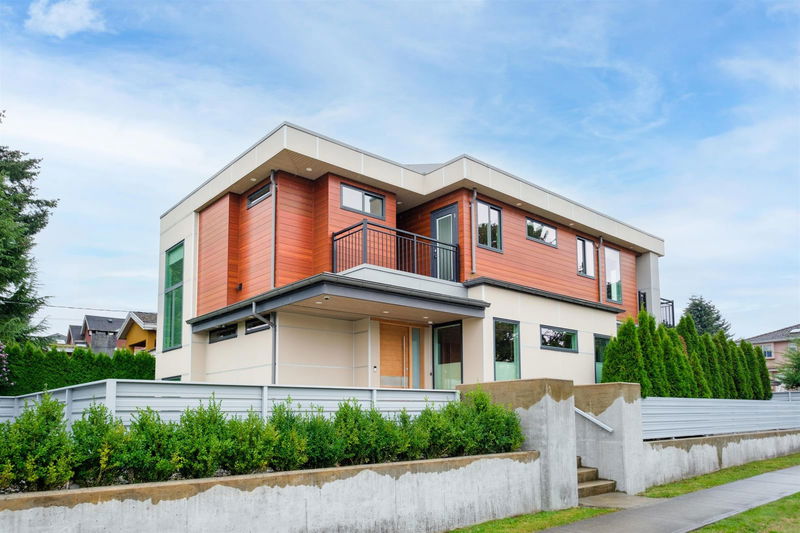Key Facts
- MLS® #: R2925537
- Property ID: SIRC2084599
- Property Type: Residential, Single Family Detached
- Living Space: 3,669 sq.ft.
- Lot Size: 0.13 ac
- Year Built: 2016
- Bedrooms: 4
- Bathrooms: 3+1
- Parking Spaces: 3
- Listed By:
- Sutton Group-West Coast Realty
Property Description
Custom-built by the famous architect Paul Levitt, a modern, contemporary home located on a quiet street, just mins from Metrotown, schools & SkyTrain. Features 4 spacious beds, 4 baths, modern finishes, hardwood floors, 9' ceilings, amazing tile work, Sub Zero fridge, Gaggenau coffee maker & convection oven, Wolf stove & oven, A/C & artificial turf. Bi-folding doors open to large covered patio off the living room & kitchen area + open second patio. Bright, airy, open concept design w/large windows, skylight & world-class finishes. Double-sided fireplace in master, huge shower & stand-alone tub in ensuite, nice size deck off master, laundry on upper level. 3 exterior doors for easy access. Gardens, lounge areas, BBQ area, balconies w/MOUNTAIN VIEWS & sun exposure throughout the day
Rooms
- TypeLevelDimensionsFlooring
- Walk-In ClosetAbove7' x 11' 9.6"Other
- BedroomAbove10' 11" x 11' 9"Other
- BedroomAbove10' 6.9" x 10' 11"Other
- Recreation RoomBelow13' 3.9" x 18' 9"Other
- BedroomBelow11' 2" x 12' 3.9"Other
- Living roomBelow10' 9.9" x 15' 6.9"Other
- Dining roomBelow11' 9.6" x 11' 9.6"Other
- KitchenBelow4' 6.9" x 11' 9.6"Other
- FoyerMain7' 3.9" x 26'Other
- Family roomMain17' 6.9" x 19' 5"Other
- Dining roomMain19' 9.6" x 17' 11"Other
- KitchenMain14' 2" x 14' 11"Other
- Wok KitchenMain5' 6" x 8'Other
- PatioMain16' x 18' 3.9"Other
- PatioMain13' 9" x 16' 9.9"Other
- PatioMain17' x 28' 6.9"Other
- Primary bedroomAbove15' 5" x 19' 5"Other
Listing Agents
Request More Information
Request More Information
Location
6507 Waltham Avenue, Burnaby, British Columbia, V5H 3V6 Canada
Around this property
Information about the area within a 5-minute walk of this property.
Request Neighbourhood Information
Learn more about the neighbourhood and amenities around this home
Request NowPayment Calculator
- $
- %$
- %
- Principal and Interest 0
- Property Taxes 0
- Strata / Condo Fees 0

