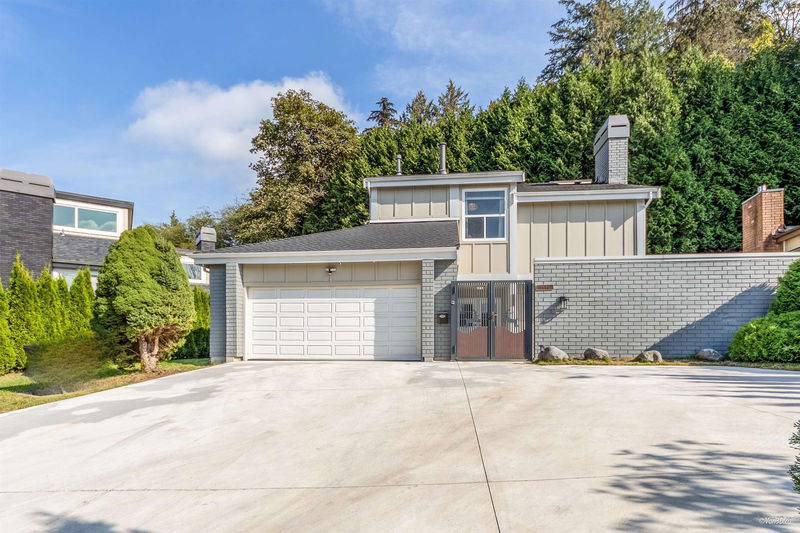Key Facts
- MLS® #: R2924733
- Property ID: SIRC2082763
- Property Type: Residential, Single Family Detached
- Living Space: 2,562 sq.ft.
- Lot Size: 0.20 ac
- Year Built: 1977
- Bedrooms: 3
- Bathrooms: 3+1
- Parking Spaces: 4
- Listed By:
- eXp Realty
Property Description
Stunning West Coast Home Steps to Deer Lake! Welcome to this beautifully updated family home on an 8686 sq ft lot in quiet cul-de-sac. Featuring vaulted ceilings in the living room, a bright kitchen w/modern white cabinetry, quartz counters, stainless steel appliances inc gas range & oven, plus dining & family rooms that open to an expansive, low maintenance private yard. Upstairs offers a grand primary bedroom w/soaring ceilings, walk-in closet & renovated ensuite. Other features: 2 gas F/P, updated windows, roof, exterior, bathrooms, flooring & more. Convenient DBL attached garage. Steps to outdoor pool & hot tub, only a 5 min walk to Deer Lake, trails, near Shadbolt Centre, Hwy 1, Metrotown, Buckingham Elem & Bby Central catchments. OPEN SAT, NOV 23, 1:30-3:30.
Rooms
- TypeLevelDimensionsFlooring
- BedroomAbove12' x 13' 9.6"Other
- Living roomMain18' 3.9" x 13' 6.9"Other
- Dining roomMain17' 6.9" x 11' 6.9"Other
- KitchenMain11' 6" x 13' 3.9"Other
- Family roomMain12' 9.6" x 13' 11"Other
- DenMain12' 8" x 7'Other
- Laundry roomMain12' 8" x 7' 9.6"Other
- Primary bedroomAbove14' 9.9" x 13' 11"Other
- Walk-In ClosetAbove7' 9.6" x 6' 8"Other
- BedroomAbove11' 3.9" x 13' 6.9"Other
Listing Agents
Request More Information
Request More Information
Location
7550 Carnleigh Place, Burnaby, British Columbia, V5E 4A4 Canada
Around this property
Information about the area within a 5-minute walk of this property.
Request Neighbourhood Information
Learn more about the neighbourhood and amenities around this home
Request NowPayment Calculator
- $
- %$
- %
- Principal and Interest 0
- Property Taxes 0
- Strata / Condo Fees 0

