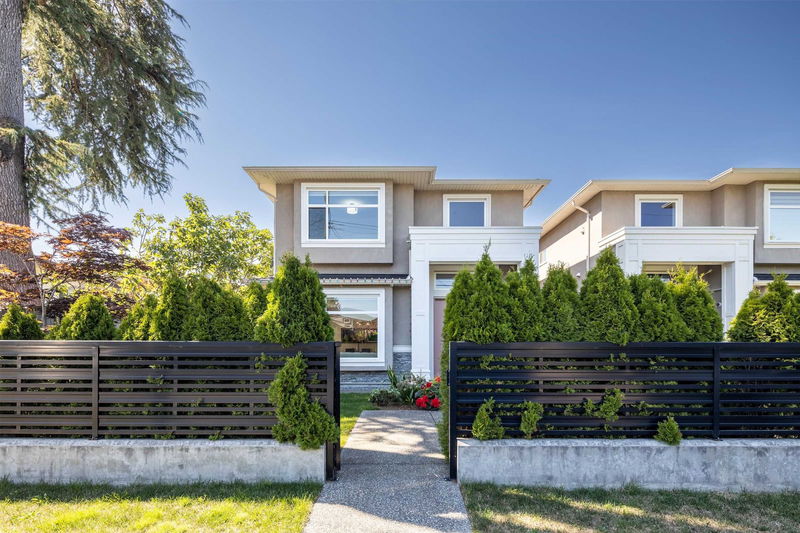Key Facts
- MLS® #: R2921608
- Property ID: SIRC2072492
- Property Type: Residential, Townhouse
- Living Space: 2,015 sq.ft.
- Lot Size: 0.11 ac
- Year Built: 2018
- Bedrooms: 5
- Bathrooms: 4
- Parking Spaces: 4
- Listed By:
- RE/MAX Crest Realty
Property Description
Upper Deer Lake! Quality Built and Well cared exquisite 4 bedroom 4 bath family. Spectacular floor plan with 3 generous bedrooms+ enclosed Porch area (could be the 4th bedroom)! 1-2 Bedroom Suite Potential On the Main floor! Spacious living room with a gas fireplace and dining area leading to the chef's kitchen with large island and S/S appliances. Open family room with custom built ins. Features 18ft high ceiling foyer, quartz counters, engineered oak floors, Radiant Heating, HRV, Gated landscaped yard. Centrally located close to EVERYWHERE, easy access to BCIT and SFU, just minutes to Brantword Elem/Windsor Elem, METROTOWN, High Gate, Crystal Mall, and Deer Lake Park. Easy To show!
Rooms
- TypeLevelDimensionsFlooring
- BedroomAbove11' 6.9" x 10' 9.6"Other
- BedroomAbove10' x 10' 6"Other
- BedroomAbove10' 3.9" x 12'Other
- FoyerMain5' x 8' 5"Other
- Living roomMain13' x 12'Other
- Dining roomMain13' 6" x 7' 3.9"Other
- KitchenMain11' 2" x 13' 6"Other
- NookMain13' 6" x 5' 2"Other
- Family roomMain13' x 11' 3.9"Other
- KitchenMain10' 6" x 13' 6"Other
- BedroomMain10' x 8' 2"Other
- Primary bedroomAbove13' 6" x 12' 2"Other
Listing Agents
Request More Information
Request More Information
Location
6759 Sperling Avenue, Burnaby, British Columbia, V5E 2V3 Canada
Around this property
Information about the area within a 5-minute walk of this property.
Request Neighbourhood Information
Learn more about the neighbourhood and amenities around this home
Request NowPayment Calculator
- $
- %$
- %
- Principal and Interest 0
- Property Taxes 0
- Strata / Condo Fees 0

