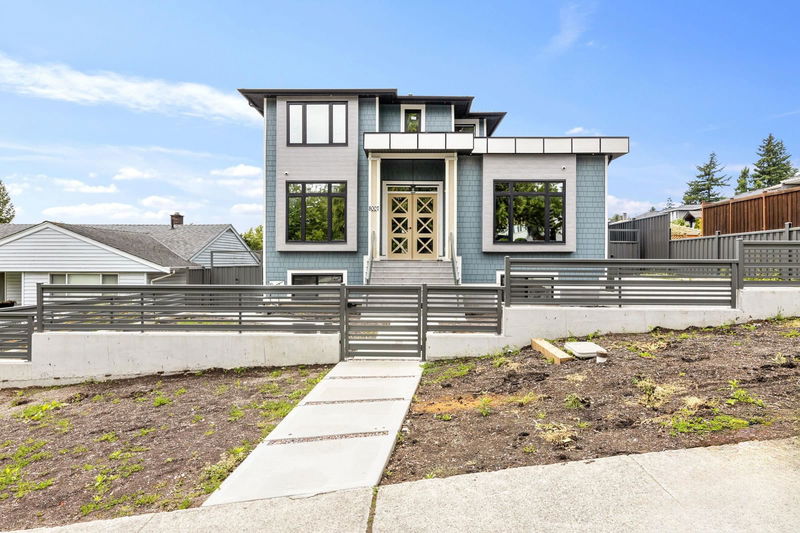Key Facts
- MLS® #: R2921619
- Property ID: SIRC2069883
- Property Type: Residential, Single Family Detached
- Living Space: 5,620 sq.ft.
- Lot Size: 0.20 ac
- Year Built: 2022
- Bedrooms: 10
- Bathrooms: 9+2
- Listed By:
- Sutton Group-West Coast Realty
Property Description
Discover this 5,600 square foot home in the sought-after South Slope Burnaby area, situated on a 51 x 171 lot. Boasting ten bedrooms and eleven washrooms, this home showcases tile and laminate flooring throughout, radiant floor heating, and AC. The main floor offers two bedrooms with ensuites that can also serve as offices, a wok kitchen, open-concept kitchen flowing into the family room, a separate dining room, and living room. Upstairs, you'll find four bedrooms with ensuites and a spacious patio with breathtaking views. The lower level features a media room, bar, and three separate suites that potentially can generate $6,000 a month. The backyard has Many possibilities, you can build a three car garage plus two bedroom laneway or one car garage plus three bedroom laneway
Rooms
- TypeLevelDimensionsFlooring
- BedroomAbove11' 8" x 12' 6.9"Other
- Walk-In ClosetAbove3' 11" x 6' 3.9"Other
- BedroomAbove11' 8" x 13' 9.6"Other
- Walk-In ClosetAbove2' 9.9" x 3' 6"Other
- BedroomAbove11' 9.9" x 12' 8"Other
- Walk-In ClosetAbove4' 3.9" x 4' 11"Other
- Primary bedroomAbove13' 9" x 17' 5"Other
- Walk-In ClosetAbove5' 6" x 6' 8"Other
- Media / EntertainmentBelow14' 11" x 18' 2"Other
- KitchenBelow14' 6.9" x 16' 3.9"Other
- FoyerMain8' 11" x 17' 6"Other
- BedroomBelow9' 6" x 14' 6"Other
- KitchenBelow12' x 17' 3.9"Other
- BedroomBelow9' 3.9" x 10' 9"Other
- KitchenBelow12' x 18' 3.9"Other
- BedroomBelow9' 9.6" x 11' 3.9"Other
- BedroomBelow9' 5" x 10' 9.9"Other
- Living roomMain13' 9" x 16' 3.9"Other
- Dining roomMain11' 2" x 11' 3.9"Other
- BedroomMain11' 8" x 11' 8"Other
- BedroomMain12' 6.9" x 13' 3"Other
- Laundry roomMain5' 9.6" x 11' 8"Other
- KitchenMain7' 11" x 11' 8"Other
- KitchenMain13' x 14' 6"Other
- Family roomMain14' 8" x 24' 6"Other
Listing Agents
Request More Information
Request More Information
Location
8007 Bradley Avenue, Burnaby, British Columbia, V5J 3T9 Canada
Around this property
Information about the area within a 5-minute walk of this property.
Request Neighbourhood Information
Learn more about the neighbourhood and amenities around this home
Request NowPayment Calculator
- $
- %$
- %
- Principal and Interest 0
- Property Taxes 0
- Strata / Condo Fees 0

