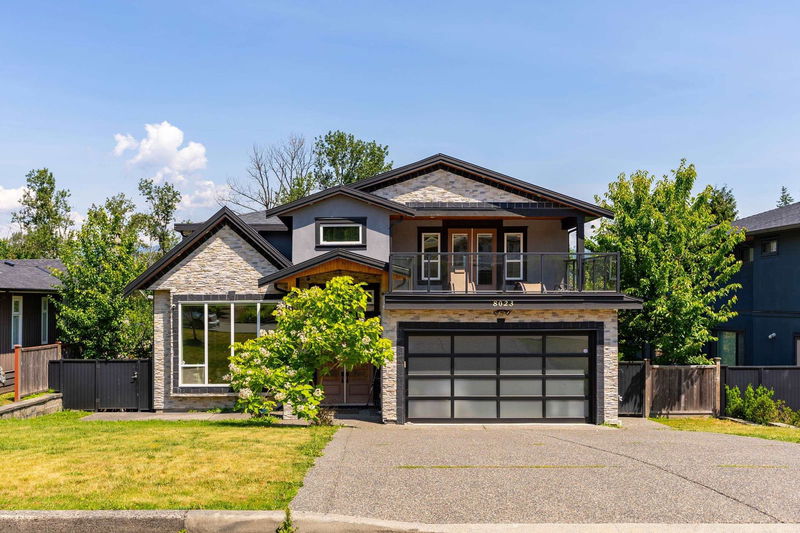Key Facts
- MLS® #: R2920621
- Property ID: SIRC2065143
- Property Type: Residential, Single Family Detached
- Living Space: 4,484 sq.ft.
- Lot Size: 0.17 ac
- Year Built: 2016
- Bedrooms: 5+2
- Bathrooms: 7+1
- Listed By:
- Sutton Group-West Coast Realty
Property Description
Quality built 4484sf executive home in Burnaby lake area on a level 61x124=7564sf property. Large principle rooms on the main w/an extra tall vaulted high ceiling living room, top of the line appliances in both western and wok kitchens, bonus one ensuited bdrm on the main. Top floor has four spacious bedrooms each with its own ensuite. Basement has two bedroom legal suite as mortgage helper on one side, huge rec room on the other (easy to convert).
Rooms
- TypeLevelDimensionsFlooring
- BedroomAbove11' 3.9" x 10' 11"Other
- Living roomBasement13' 3" x 13' 6.9"Other
- BedroomBasement12' 3.9" x 13' 9.6"Other
- BedroomBasement12' 2" x 13' 9.6"Other
- Recreation RoomBasement31' 5" x 18' 9"Other
- KitchenBasement8' x 13' 6.9"Other
- Living roomMain15' x 13' 3.9"Other
- Dining roomMain14' x 16' 11"Other
- Family roomMain14' 9" x 18' 5"Other
- KitchenMain16' x 15'Other
- Wok KitchenMain5' x 15'Other
- BedroomMain10' 6.9" x 13'Other
- Primary bedroomAbove16' 9" x 13' 9.9"Other
- BedroomAbove11' 3.9" x 14' 9.9"Other
- BedroomAbove11' 2" x 13' 2"Other
Listing Agents
Request More Information
Request More Information
Location
8023 Burnfield Crescent, Burnaby, British Columbia, V5E 2B8 Canada
Around this property
Information about the area within a 5-minute walk of this property.
Request Neighbourhood Information
Learn more about the neighbourhood and amenities around this home
Request NowPayment Calculator
- $
- %$
- %
- Principal and Interest 0
- Property Taxes 0
- Strata / Condo Fees 0

