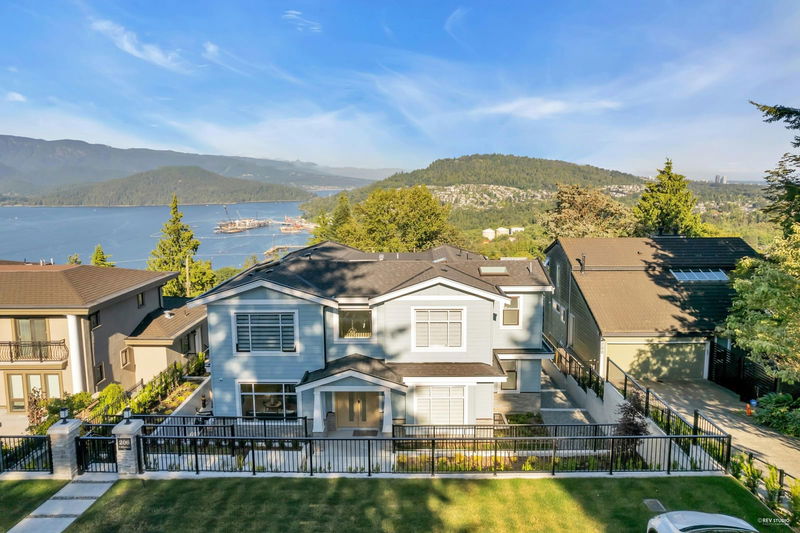Key Facts
- MLS® #: R2915372
- Property ID: SIRC2045595
- Property Type: Residential, Single Family Detached
- Living Space: 4,831 sq.ft.
- Lot Size: 0.18 ac
- Year Built: 2022
- Bedrooms: 8
- Bathrooms: 7
- Parking Spaces: 8
- Listed By:
- LeHomes Realty Premier
Property Description
Welcome to this luxury custom-built home located in the most desirable Capitol Hill area. Another masterpiece from award winning luxury home design firm VictorEric. This simply stunning home is nothing short of perfection with all of the finest amenities & upgrades. Fantastic floor plan offers you the PANORAMIC OCEAN & MOUNTAIN VIEWS from family room, kitchen and bedrooms. Spacious exquisite chef's kitchen+ WOK KITCHEN. Huge rooftop sundeck for BBQ & family enjoyment. Features include Elevator, Sauna room, Theater, Air Conditioning, HRV, security system, camera surveillance, b/i vacuum, Radiant flr heating. LEGAL 2-BDRM SUITE. Call today to schedule your private showing. OPEN HOUSE Saturday (Dec 14) and Sunday (Dec 15) at 2-4pm!
Rooms
- TypeLevelDimensionsFlooring
- Primary bedroomAbove12' 6" x 13' 6"Other
- BedroomAbove11' 2" x 12' 6"Other
- BedroomAbove11' x 11' 5"Other
- BedroomAbove10' 2" x 10' 6.9"Other
- FoyerAbove8' 9" x 11' 3.9"Other
- Media / EntertainmentBelow13' 11" x 20' 9"Other
- Bar RoomBelow4' 6" x 8' 9"Other
- BedroomBelow10' 2" x 10' 9"Other
- SaunaBelow5' x 6' 6.9"Other
- Living roomBelow7' 9.6" x 9' 2"Other
- Living roomMain13' 9" x 12' 6.9"Other
- Eating AreaBelow6' 9" x 9' 2"Other
- BedroomBelow9' 9" x 10' 9"Other
- BedroomBelow9' 2" x 9' 9"Other
- Dining roomMain13' 9" x 10' 8"Other
- Family roomMain13' 9" x 17'Other
- NookMain9' 6" x 12' 6"Other
- KitchenMain15' 6" x 14' 6"Other
- BedroomMain11' 3.9" x 8' 11"Other
- FoyerMain8' 9" x 19' 9.6"Other
- Mud RoomMain5' 6" x 9' 8"Other
- PantryMain4' 2" x 4' 9.6"Other
Listing Agents
Request More Information
Request More Information
Location
206 Ellesmere Avenue N, Burnaby, British Columbia, V5B 1J8 Canada
Around this property
Information about the area within a 5-minute walk of this property.
Request Neighbourhood Information
Learn more about the neighbourhood and amenities around this home
Request NowPayment Calculator
- $
- %$
- %
- Principal and Interest 0
- Property Taxes 0
- Strata / Condo Fees 0

