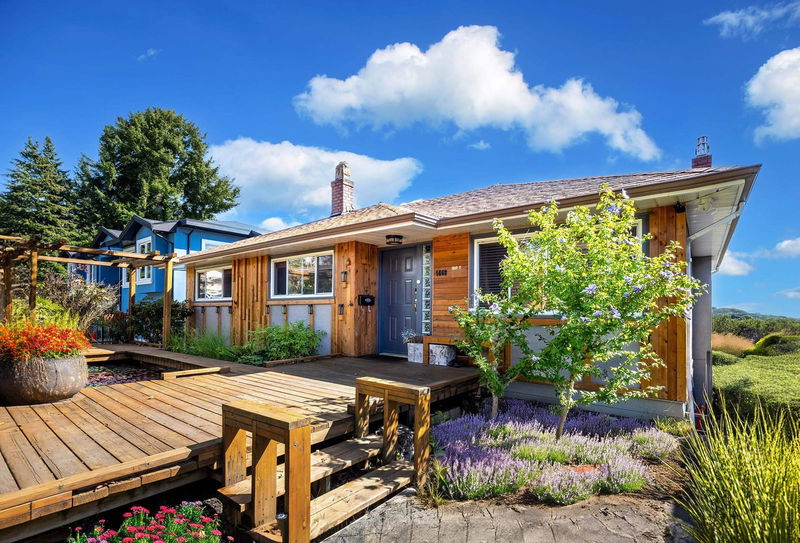Key Facts
- MLS® #: R2918458
- Property ID: SIRC2043401
- Property Type: Residential, Single Family Detached
- Living Space: 2,663 sq.ft.
- Lot Size: 0.14 ac
- Year Built: 1954
- Bedrooms: 3+1
- Bathrooms: 2
- Parking Spaces: 4
- Listed By:
- Homeland Realty
Property Description
Rarely available with unique design captures home in the South Slope, stunning southern horizon views from your kitchen, eating area, living room & sundeck. Great family neighbourhood, Quiet no-thru street. Expanded eating area with vaulted ceilings and tons of natural light. Pride of ownership shines through the home & landscaped yard. Gleaming original hardwood floors. Double pane windows. Newer Kitchen, Furnace, Deck. Separate entry 1 bdrm suite in basement. Detached fully insulated garage/workshop with skylights. School catchment: Clinton Elementary & Burnaby South Secondary. Walk to Royal Oak Skytrain. Close to Metrotown, Market Crossing Shopping Centre, Riverway Golf. Excellent opportunity, Must See!
Rooms
- TypeLevelDimensionsFlooring
- BedroomBasement13' 9.9" x 13' 6"Other
- Laundry roomBasement7' 6" x 9' 9.9"Other
- StorageBasement12' 11" x 22' 11"Other
- Home officeBasement10' 9" x 15' 8"Other
- Living roomMain12' 6.9" x 19' 9.6"Other
- Dining roomMain11' 6.9" x 8' 5"Other
- KitchenMain12' 9.6" x 11' 6.9"Other
- Eating AreaMain8' 11" x 14'Other
- Primary bedroomMain14' 6.9" x 12' 5"Other
- BedroomMain10' 6.9" x 10' 2"Other
- BedroomMain10' 6.9" x 10' 3"Other
- Living roomBasement15' 9.6" x 10' 3.9"Other
- KitchenBasement10' x 11' 9.6"Other
Listing Agents
Request More Information
Request More Information
Location
5668 Ewart Street, Burnaby, British Columbia, V5J 2W7 Canada
Around this property
Information about the area within a 5-minute walk of this property.
Request Neighbourhood Information
Learn more about the neighbourhood and amenities around this home
Request NowPayment Calculator
- $
- %$
- %
- Principal and Interest 0
- Property Taxes 0
- Strata / Condo Fees 0

