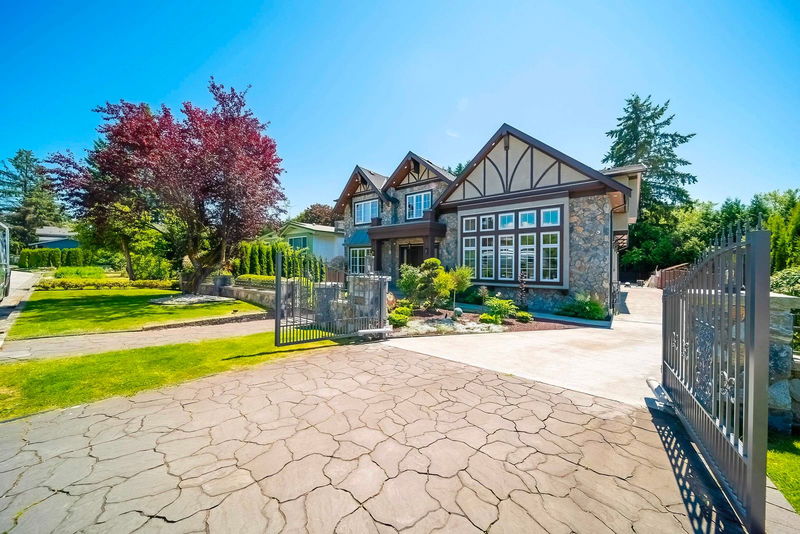Key Facts
- MLS® #: R2909147
- Property ID: SIRC2028992
- Property Type: Residential, Single Family Detached
- Living Space: 7,539 sq.ft.
- Lot Size: 0.27 ac
- Year Built: 2021
- Bedrooms: 5+3
- Bathrooms: 8+1
- Parking Spaces: 6
- Listed By:
- Nu Stream Realty Inc.
Property Description
Exceptional grand-scale luxury residence located in the prestigious Government Road area. The architectural elegance, grandeur exterior & beautiful landscape create an impressive majestic presence. This residence features 7,539 sq of living on 3 expansive levels. The grand foyer features a sweeping staircase and a stunning crystal chandelier. Generous sized living room connects to your private deck and garden. Luxury kitchen with high-end cabinetry & appliances. Massive master bedroom with oversized walk in closet. The basement is an entertainer's dream, featuring an extensive recreation room, home theatre, and a legal 2-bedroom suite. Detached 2-car garages & a work shop with bathroom. This property is sure to impress.
Rooms
- TypeLevelDimensionsFlooring
- BedroomAbove17' 6" x 11' 3.9"Other
- BedroomAbove11' 8" x 17' 5"Other
- Laundry roomAbove6' 2" x 7' 9.9"Other
- DenAbove24' 6" x 30' 6.9"Other
- Walk-In ClosetAbove9' 9" x 13' 8"Other
- Recreation RoomBasement26' 9" x 31'Other
- Media / EntertainmentBasement13' 8" x 16' 9"Other
- BedroomBasement14' x 18' 9.6"Other
- Exercise RoomBasement8' 9" x 25' 8"Other
- KitchenBasement33' 2" x 17' 2"Other
- Living roomMain19' 5" x 24' 9"Other
- BedroomBasement10' 9.6" x 10' 9"Other
- BedroomBasement12' 6.9" x 10' 9"Other
- StorageBasement9' x 5' 6.9"Other
- Dining roomMain28' 9.6" x 23' 8"Other
- KitchenMain21' 9.6" x 25' 3.9"Other
- Wok KitchenMain14' 6" x 7' 6.9"Other
- BedroomMain15' 11" x 12' 2"Other
- FoyerMain25' 9.6" x 18' 9.6"Other
- Laundry roomMain7' 6" x 6' 6.9"Other
- BedroomAbove23' 3.9" x 13' 8"Other
- BedroomAbove15' 6" x 11' 6.9"Other
Listing Agents
Request More Information
Request More Information
Location
7550 Dorchester Drive, Burnaby, British Columbia, V5A 3J6 Canada
Around this property
Information about the area within a 5-minute walk of this property.
Request Neighbourhood Information
Learn more about the neighbourhood and amenities around this home
Request NowPayment Calculator
- $
- %$
- %
- Principal and Interest 0
- Property Taxes 0
- Strata / Condo Fees 0

