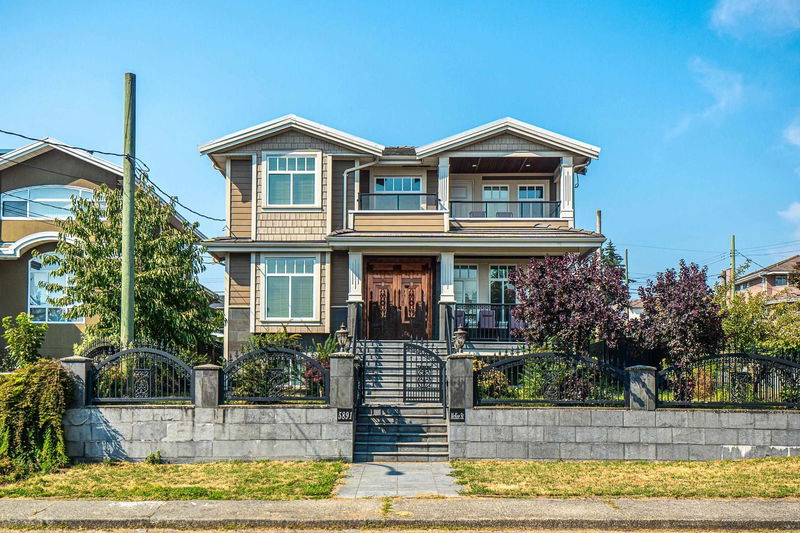Key Facts
- MLS® #: R2912586
- Property ID: SIRC2026132
- Property Type: Residential, Single Family Detached
- Living Space: 4,067 sq.ft.
- Lot Size: 0.14 ac
- Year Built: 2012
- Bedrooms: 7
- Bathrooms: 6
- Parking Spaces: 4
- Listed By:
- RE/MAX Crest Realty
Property Description
Custom built quality home with Feng-Shui designed & fraser river, city & mountain view at south slope neighbour at Burnaby South! This 3 level home sits at corner lot, interior has top quality material, such as crown mouldings, title stones, ss appliances, granite countertops, radiant heating throughout all levels, A/C,HRV & security system. 5 beds on main house and 2 sets of 1 bed suite with laundry in basement as great mortgage helpers. Close to Clinton Elementary, Burnaby South Secondary, Metrotown, T&T, skytrain, parks, all you need in daily life. Call to Show! Open house: Nov 23 Sat 2-4.
Rooms
- TypeLevelDimensionsFlooring
- BedroomAbove9' x 12'Other
- BedroomAbove10' x 12'Other
- Living roomBelow10' x 15'Other
- BedroomBelow12' x 13'Other
- KitchenBelow10' x 13'Other
- Living roomBelow12' x 13'Other
- BedroomBelow10' x 12'Other
- KitchenBelow10' x 15'Other
- Living roomMain11' 9" x 16' 6"Other
- Dining roomMain11' 9" x 16' 6"Other
- Family roomMain8' x 18' 5"Other
- KitchenMain13' x 12' 5"Other
- Wok KitchenMain5' 8" x 12' 5"Other
- BedroomMain10' x 11' 6.9"Other
- Laundry roomMain4' x 11'Other
- Primary bedroomAbove13' x 15'Other
- BedroomAbove11' x 11' 5"Other
Listing Agents
Request More Information
Request More Information
Location
5891 Mckee Street, Burnaby, British Columbia, V5J 2V4 Canada
Around this property
Information about the area within a 5-minute walk of this property.
Request Neighbourhood Information
Learn more about the neighbourhood and amenities around this home
Request NowPayment Calculator
- $
- %$
- %
- Principal and Interest 0
- Property Taxes 0
- Strata / Condo Fees 0

