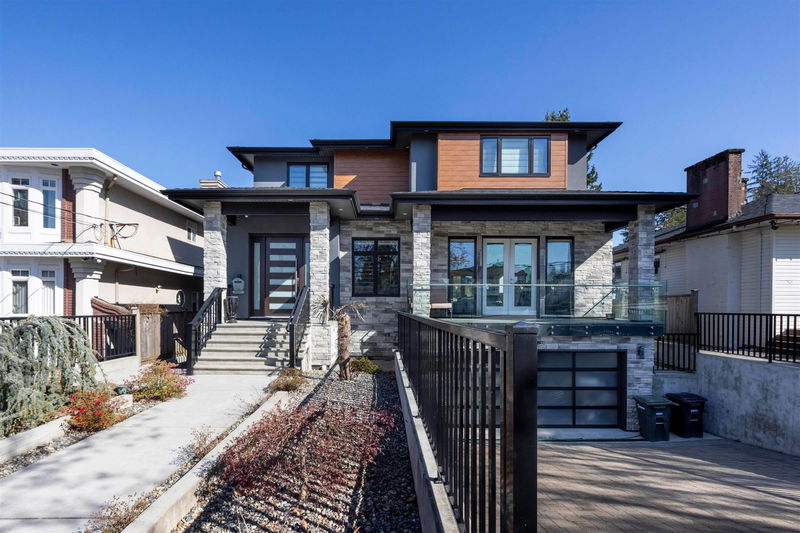Key Facts
- MLS® #: R2914028
- Property ID: SIRC2025861
- Property Type: Residential, Single Family Detached
- Living Space: 4,731 sq.ft.
- Lot Size: 0.19 ac
- Year Built: 2018
- Bedrooms: 5+2
- Bathrooms: 6+1
- Parking Spaces: 6
- Listed By:
- Nu Stream Realty Inc.
Property Description
Located in a family oriented community in North Burnaby, this 7 beds and 6.5 baths luxurious home boasts almost 4,800 sqft of living space and almost 8,400 sqft lot! Bright and Airy contemporary interior. High ceiling clearance on the main floor. 4 bedrooms on the upper floor, 1 en-suite guest room on the main, and a 2-bedroom suite in the basement. Strategically located nearby SFU, Burnaby Mountain Park, golf course, Safeway, bank, clinic and restaurants! Buses are easily accessible on Duthie Ave and Hastings St. Huge and private, fenced backyard with a cozy deck allow you and your friends and loved ones bask in the sunshine during the day & marvel in awe of a different sunset every evening!
Rooms
- TypeLevelDimensionsFlooring
- BedroomMain11' 3.9" x 13' 6"Other
- Laundry roomBasement4' 11" x 8' 11"Other
- Home officeBasement9' 6" x 11'Other
- Media / EntertainmentBasement12' 9" x 19' 3.9"Other
- BedroomBasement9' 6" x 10' 9.6"Other
- BedroomBasement9' 2" x 9' 9.9"Other
- Living roomBasement11' 11" x 13' 5"Other
- KitchenBasement7' 11" x 9' 6.9"Other
- Laundry roomBasement4' 8" x 6' 3"Other
- Walk-In ClosetAbove4' 9.9" x 6'Other
- Primary bedroomAbove14' 3.9" x 17' 5"Other
- Walk-In ClosetAbove5' 2" x 5' 3"Other
- Walk-In ClosetAbove4' 9" x 11' 6.9"Other
- Walk-In ClosetMain4' 9.6" x 5' 5"Other
- BedroomAbove9' 9" x 11' 3"Other
- BedroomAbove10' 11" x 16' 5"Other
- BedroomAbove10' 11" x 13' 9.9"Other
- FoyerMain7' 9.9" x 9' 6.9"Other
- Living roomMain18' 3.9" x 25' 8"Other
- Dining roomMain11' 3" x 15' 9"Other
- KitchenMain15' x 15' 3"Other
- Wok KitchenMain5' 6" x 9' 6"Other
Listing Agents
Request More Information
Request More Information
Location
7251 Union Street, Burnaby, British Columbia, V5A 1J1 Canada
Around this property
Information about the area within a 5-minute walk of this property.
Request Neighbourhood Information
Learn more about the neighbourhood and amenities around this home
Request NowPayment Calculator
- $
- %$
- %
- Principal and Interest 0
- Property Taxes 0
- Strata / Condo Fees 0

