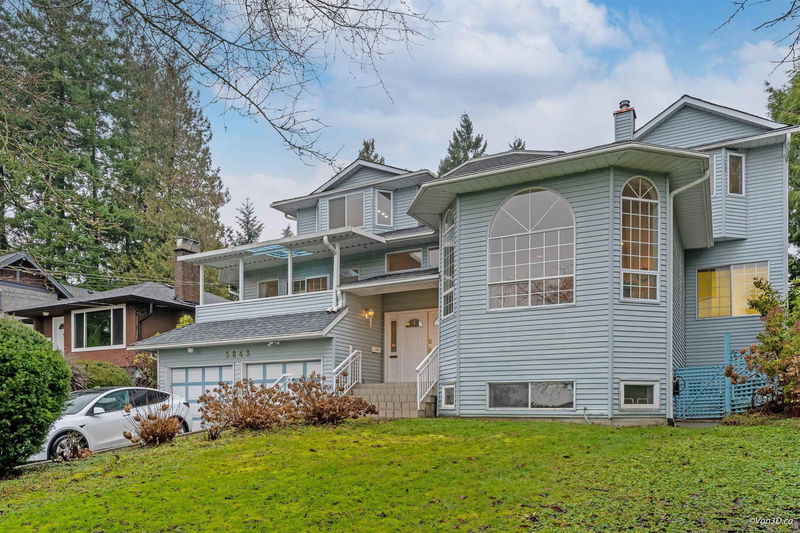Key Facts
- MLS® #: R2912754
- Property ID: SIRC2014856
- Property Type: Residential, Single Family Detached
- Living Space: 5,359 sq.ft.
- Lot Size: 0.18 ac
- Year Built: 1987
- Bedrooms: 7
- Bathrooms: 5+1
- Parking Spaces: 4
- Listed By:
- eXp Realty
Property Description
Nestled in popular South Slope in Burnaby, this exceptional SOUTH FACING custom-built home offers a spacious layout for a large or extended family with city views extending to the Fraser River. The main floor presents a welcoming living room, family room, dining room, well-appointed kitchen with S/S appliances (2022) & adjacent eating area. A main floor bedroom, a den (or 2nd bdrm) & full bath provide easy access for elderly parents. Upstairs, discover four generously sized bedrooms, 3 full bathrooms & an open study area. The lower level features a two bedroom suite w/separate entrance, ideal for guests or income potential. The back yard leads to a lane w/future potential. Close to 2 elem schools & Bby South H/S, near Metrotown & Marine Crossing shopping.
Rooms
- TypeLevelDimensionsFlooring
- Primary bedroomAbove18' 6" x 14' 9.6"Other
- BedroomAbove13' 8" x 14' 5"Other
- BedroomAbove16' x 16' 2"Other
- BedroomAbove14' x 15' 9.6"Other
- Laundry roomBelow13' x 15' 9.6"Other
- BedroomBelow12' 3" x 16' 9.9"Other
- KitchenBelow12' 9.6" x 14' 3"Other
- BedroomBelow11' 11" x 14' 3"Other
- Flex RoomBelow21' x 20'Other
- StorageMain8' 5" x 9'Other
- FoyerMain6' 6" x 9' 8"Other
- DenMain12' 9" x 14' 9.6"Other
- BedroomMain13' 11" x 10' 2"Other
- Family roomMain14' 2" x 20' 3"Other
- Living roomMain20' 6.9" x 14' 8"Other
- KitchenMain12' 6.9" x 17' 5"Other
- Dining roomMain16' 6.9" x 14' 11"Other
- Eating AreaMain13' 11" x 14' 5"Other
- StudyAbove23' 6.9" x 18' 3.9"Other
Listing Agents
Request More Information
Request More Information
Location
5843 Carson Street, Burnaby, British Columbia, V5J 2Z7 Canada
Around this property
Information about the area within a 5-minute walk of this property.
Request Neighbourhood Information
Learn more about the neighbourhood and amenities around this home
Request NowPayment Calculator
- $
- %$
- %
- Principal and Interest 0
- Property Taxes 0
- Strata / Condo Fees 0

