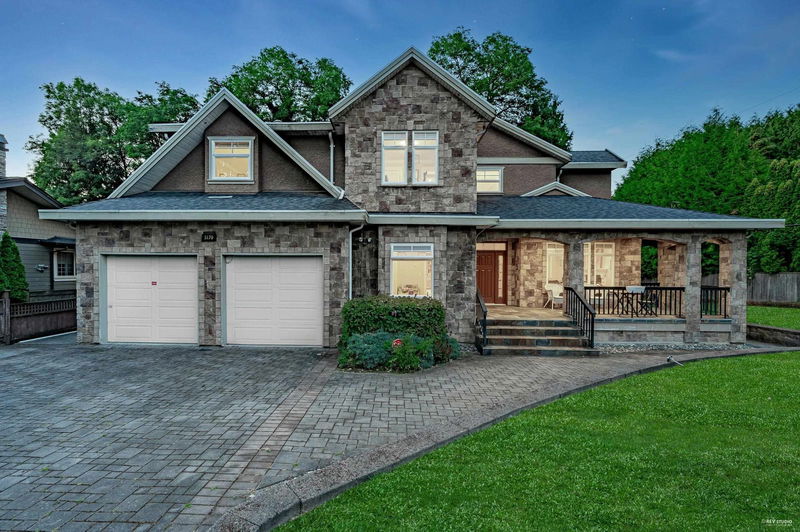Key Facts
- MLS® #: R2912792
- Property ID: SIRC2014831
- Property Type: Residential, Single Family Detached
- Living Space: 5,827 sq.ft.
- Lot Size: 0.23 ac
- Year Built: 2007
- Bedrooms: 5+3
- Bathrooms: 6
- Parking Spaces: 6
- Listed By:
- Dracco Pacific Realty
Property Description
Live at Deer Lake! Step into this executive family home w/ over 5,800 sf of living space. Exceptionally large main kitchen w/ high end appliances, gas cooktop, custom maple cabinets, granite countertops, large pantry, & a wok kitchen. Vaulted ceilings introduce the great room—the perfect venue for large gatherings & entertainment. You'll be greeted w/ 4 upper lvl bedrms, including the master bedrm w/ oversized walk-in-closet, luxurious ensuite w/ jacuzzi tub & steam shower. Fully finished basement, could be used as a nanny suite/mortgage helper. HRV, w/ radiant heating. Close to Burnaby Lake, Deer Lake Park, Burnaby Village Museum, & Trans Canada Hwy. Schools: Buckingham Elem. School, Burnaby Central Secondary School & Deer Lake School. OPEN HOUSE Sun Nov 24th 2-4:30pm
Rooms
- TypeLevelDimensionsFlooring
- Primary bedroomAbove18' 9.6" x 14' 9"Other
- Walk-In ClosetAbove9' 9.9" x 8' 8"Other
- BedroomAbove11' 11" x 12' 2"Other
- BedroomAbove14' 6" x 12' 9"Other
- BedroomAbove12' 9.6" x 10' 11"Other
- Media / EntertainmentBasement16' 9.6" x 9' 9"Other
- Recreation RoomBasement22' 3.9" x 20' 3.9"Other
- BedroomBasement17' 3" x 12' 9.9"Other
- Walk-In ClosetBasement4' 3" x 7' 9"Other
- Living roomBasement13' 9.9" x 10' 8"Other
- Living roomMain16' 6.9" x 12' 6"Other
- KitchenBasement10' 3.9" x 15' 6"Other
- BedroomBasement11' 8" x 12' 8"Other
- BedroomBasement13' 11" x 12' 2"Other
- Dining roomMain12' 9.9" x 14'Other
- Family roomMain17' 11" x 21' 3"Other
- Eating AreaMain23' 2" x 11'Other
- KitchenMain19' 9.9" x 13' 9.6"Other
- Wok KitchenMain9' 6.9" x 5' 11"Other
- PantryMain5' 2" x 8' 5"Other
- BedroomMain11' 11" x 11'Other
- Laundry roomMain8' 3.9" x 9' 9.9"Other
Listing Agents
Request More Information
Request More Information
Location
5170 Rugby Street, Burnaby, British Columbia, V5E 2M8 Canada
Around this property
Information about the area within a 5-minute walk of this property.
Request Neighbourhood Information
Learn more about the neighbourhood and amenities around this home
Request NowPayment Calculator
- $
- %$
- %
- Principal and Interest 0
- Property Taxes 0
- Strata / Condo Fees 0

