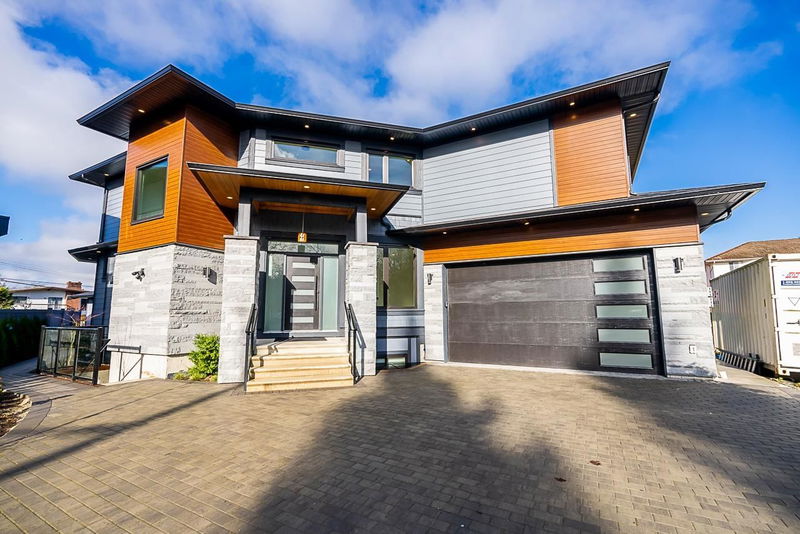Key Facts
- MLS® #: R2911245
- Property ID: SIRC2008299
- Property Type: Residential, Single Family Detached
- Living Space: 3,907 sq.ft.
- Lot Size: 0.15 ac
- Year Built: 2024
- Bedrooms: 4+2
- Bathrooms: 5+2
- Parking Spaces: 5
- Listed By:
- RE/MAX Crest Realty
Property Description
Experience Luxury in this brand new 3-Level Home. All the Modern Features offered today. Hot Water Radiant Heat on the main and upper floor, hot water baseboard heating for the basement. Auxiliary Studio with 2 pce bath, electric baseboard heating, perfect for a home studio. Engineered Wood Floors on Main and Upper Hallway. Up Bedrooms are laminated. Basement with Vinyl plank. Exterior Hardie Board, Stone, Luxe Board. Legal Suite with Separate Entrance plus an additional nannies quarter. Attached Garage, hot water baseboard heat plus 3 Open Parking spaces and room for a Motorhome. Central Location to Rec Centres, Scotia Barn, BBy Hockey Winter Club, Shadbolt for the Arts, Deer Lake Park, Burnaby Lake, Metrotown, Amazing Brentwood Shop, BBy Central Sec, BCIT, SFU. 2-5-10 Year Home Warranty
Rooms
- TypeLevelDimensionsFlooring
- BedroomAbove13' 9.6" x 10' 3"Other
- BedroomAbove11' 6.9" x 12' 9.6"Other
- Walk-In ClosetAbove3' 11" x 4' 3.9"Other
- BedroomAbove11' 8" x 14' 2"Other
- Walk-In ClosetAbove3' 6" x 4' 3.9"Other
- Recreation RoomBasement9' 9.9" x 20' 9.6"Other
- Bar RoomBasement7' 11" x 10' 3"Other
- BedroomBasement8' 11" x 9' 11"Other
- Laundry roomBasement3' 2" x 3'Other
- StorageBasement3' 2" x 8' 6.9"Other
- Living roomMain15' 11" x 15' 3.9"Other
- Living roomBasement10' 5" x 11' 3.9"Other
- Dining roomBasement10' 5" x 7'Other
- KitchenBasement4' 11" x 13' 3.9"Other
- BedroomBasement10' x 11' 8"Other
- Laundry roomBasement4' 11" x 2' 3.9"Other
- FoyerBasement4' 11" x 5' 6"Other
- OtherMain20' 3.9" x 16' 5"Other
- Dining roomMain15' 11" x 7'Other
- KitchenMain15' 11" x 9' 2"Other
- PantryMain8' 11" x 6' 2"Other
- DenMain10' 5" x 14' 9"Other
- Laundry roomMain8' 5" x 10'Other
- FoyerMain7' 8" x 12' 2"Other
- Primary bedroomAbove15' 6" x 19' 3.9"Other
- Walk-In ClosetAbove7' 5" x 11' 11"Other
Listing Agents
Request More Information
Request More Information
Location
5225 Woodsworth Street, Burnaby, British Columbia, V5G 1S5 Canada
Around this property
Information about the area within a 5-minute walk of this property.
Request Neighbourhood Information
Learn more about the neighbourhood and amenities around this home
Request NowPayment Calculator
- $
- %$
- %
- Principal and Interest 0
- Property Taxes 0
- Strata / Condo Fees 0

