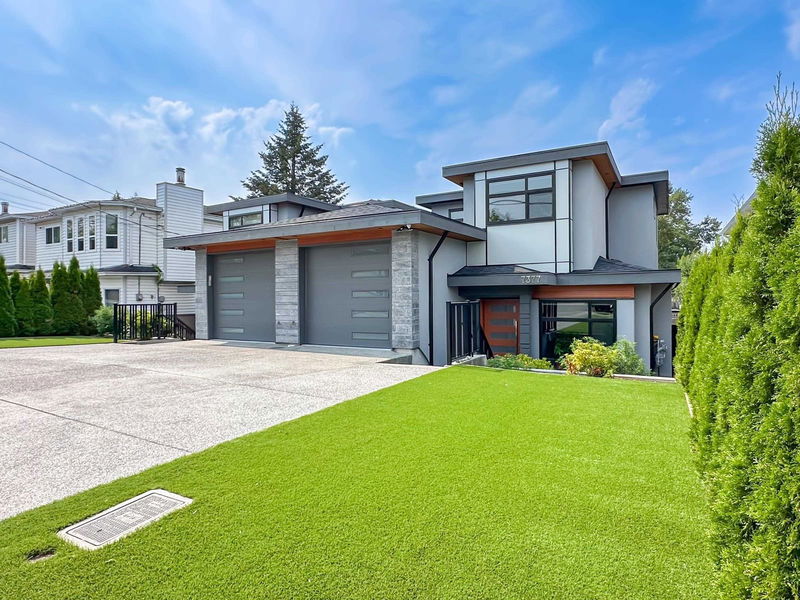Key Facts
- MLS® #: R2911092
- Property ID: SIRC2006556
- Property Type: Residential, Townhouse
- Living Space: 2,032 sq.ft.
- Year Built: 2019
- Bedrooms: 4
- Bathrooms: 3+1
- Parking Spaces: 3
- Listed By:
- Macdonald Realty
Property Description
Like New! Discover your Dream HOME with 4 Bedrooms and 3.5 Bathrooms. The main floor welcomes you with an inviting living room featuring a cozy gas fireplace, plus generous dining space. The heart of the home is the Grand Kitchen, finished with high-end European built-in appliances and an oversized island making it an entertainer’s delight. The adjacent family room boasts a built-in entertainment unit with a fireplace and 9 ft ceilings throughout, creating an open and airy feel. The Home has Radiant floor heating, A/C, Central Vacuum and Security Cameras. 1 Bed or Studio suite. BEST of all a private fully fenced backyard with a HUGE Deck. Steps from Langley Farm Market, St. Thomas More, Our Lady of Mercy, High Gate, Food & Bus stop. Easy access to all major routes.
Rooms
- TypeLevelDimensionsFlooring
- Walk-In ClosetAbove5' x 5' 9.6"Other
- BedroomAbove10' 9.6" x 9'Other
- BedroomAbove9' 9.9" x 9' 9"Other
- FoyerMain4' 6.9" x 13'Other
- Living roomMain8' 9" x 15' 9"Other
- Dining roomMain13' 5" x 6' 9.9"Other
- KitchenMain11' 6" x 17' 5"Other
- Family roomMain11' 5" x 14' 6.9"Other
- Flex RoomMain10' 9.6" x 19' 11"Other
- BedroomMain7' 11" x 11' 5"Other
- Laundry roomMain10' 2" x 5'Other
- Primary bedroomAbove12' x 13' 6.9"Other
Listing Agents
Request More Information
Request More Information
Location
7377 11th Avenue, Burnaby, British Columbia, V3N 2N2 Canada
Around this property
Information about the area within a 5-minute walk of this property.
Request Neighbourhood Information
Learn more about the neighbourhood and amenities around this home
Request NowPayment Calculator
- $
- %$
- %
- Principal and Interest 0
- Property Taxes 0
- Strata / Condo Fees 0

