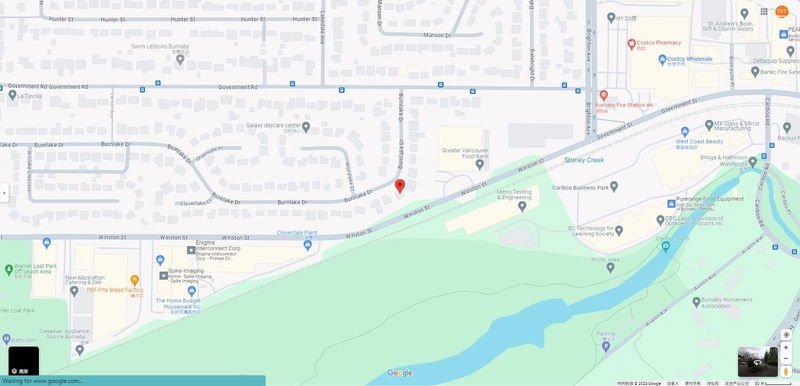Key Facts
- MLS® #: R2834187
- Property ID: SIRC1996229
- Property Type: Residential, Other
- Living Space: 4,028 sq.ft.
- Lot Size: 0.42 ac
- Year Built: 1979
- Bedrooms: 5
- Bathrooms: 3+2
- Parking Spaces: 6
- Listed By:
- LeHomes Realty Premier
Property Description
Excellent LOCATION in the Prestigious Government Road Area. This spacious and bright home (4000+ sq ft) is situated on One of the Largest Lots (18,091 sq ft.) in the sub-division. Beautiful Open concept with vaulted ceilings, W/I Pantry, plenty of Counter and Cabinet space in the Kitchen. Large games and Hobby room with view of your backyard. Spacious Master with W/I closet and 3 pc ensuite. Bsmnt has large recroom plus 5th bedroom and separate entry. Bsmt Den has closet and Inside window (could be 6th. bedroom),"Other room" has large Pantry and Hobby area. Min.to SeaForth Elem., Production Skytrain Stn, Costco and Lougheed Mall. Easy Hwy access. Excellent Potential to build your dream home on this large lot. All Meas. Approx.
Rooms
- TypeLevelDimensionsFlooring
- DenBelow11' 9" x 15' 6"Other
- BedroomAbove10' x 12' 9.6"Other
- BedroomAbove11' 9" x 15' 6"Other
- Primary bedroomAbove10' 3" x 15' 6"Other
- Walk-In ClosetAbove5' 9" x 4' 2"Other
- Recreation RoomBelow15' 2" x 45' 6.9"Other
- BedroomBelow11' x 11' 6.9"Other
- DenBelow10' 2" x 11' 9.6"Other
- WorkshopBelow15' 2" x 20' 9"Other
- Living roomMain14' 3.9" x 19' 9.9"Other
- Dining roomMain10' x 11' 3"Other
- KitchenMain13' 11" x 11' 8"Other
- Eating AreaMain8' 3" x 8' 8"Other
- OtherMain9' x 20' 5"Other
- PlayroomMain15' 5" x 26' 11"Other
- Family roomMain15' 6" x 20'Other
- BedroomMain8' 9" x 12' 6.9"Other
- Laundry roomBelow10' x 12' 9.6"Other
Listing Agents
Request More Information
Request More Information
Location
8246 Burnlake Drive, Burnaby, British Columbia, V5A 3K9 Canada
Around this property
Information about the area within a 5-minute walk of this property.
Request Neighbourhood Information
Learn more about the neighbourhood and amenities around this home
Request NowPayment Calculator
- $
- %$
- %
- Principal and Interest 0
- Property Taxes 0
- Strata / Condo Fees 0

