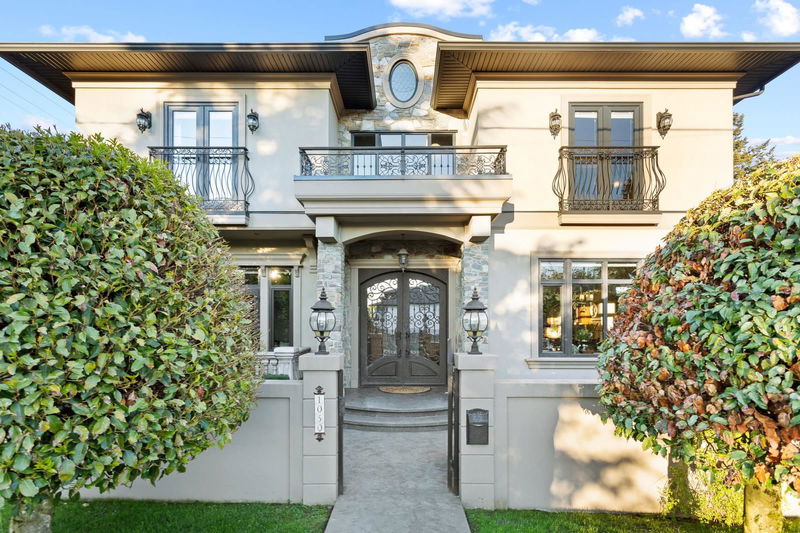Key Facts
- MLS® #: R2907159
- Property ID: SIRC1989337
- Property Type: Residential, Single Family Detached
- Living Space: 4,761 sq.ft.
- Lot Size: 0.17 ac
- Year Built: 2006
- Bedrooms: 5
- Bathrooms: 5+1
- Parking Spaces: 4
- Listed By:
- Macdonald Realty
Property Description
This Exceptional Residence is an Authentic Taste of European Culture while Encompassing Timeless and Classic Architecture. The Private External Grounds are Beautifully Manicured with Mature Landscaping, Stunning Gardens and Sunny Southfacing Courtyard!! Iron Front Doors welcome you Inside to the Finest Materials, Millwork and Craftsmanship one could Imagine. Spectacular Gourmet Chef's Kitchen, Open Concept Dinning and Family Room, Perfect for Entertaining. Upstairs has 3 Large Bedrooms all w/Ensuites including a Grand Primary Suite with a Luxurious Bath, Walk-in Closet and Private Balcony. Below you will find an Amazing 1 bedroom In-Law Suite w/ Sep Entry + Recroom, Bedroom, Sauna, Bath & Storage. A Fully Gated Property, Tons of parking, Lane Access and more. Live The Dolce Vita!!
Rooms
- TypeLevelDimensionsFlooring
- BedroomAbove12' 9.9" x 15' 6.9"Other
- BedroomAbove11' 9.9" x 15' 6.9"Other
- Laundry roomAbove6' 2" x 8' 3.9"Other
- Recreation RoomBelow14' 9.9" x 18' 5"Other
- BedroomBelow9' 5" x 11' 3"Other
- Flex RoomBelow9' 9" x 11' 9.6"Other
- SaunaBelow9' 5" x 12' 9.6"Other
- Living roomBelow11' 5" x 14' 5"Other
- KitchenBelow8' 3" x 14' 5"Other
- BedroomBelow9' 8" x 11' 8"Other
- FoyerMain11' 9.9" x 13' 6.9"Other
- Living roomMain15' x 15' 9.6"Other
- Dining roomMain14' 3" x 15' 3.9"Other
- KitchenMain15' 3.9" x 19' 8"Other
- PantryMain5' x 6' 9"Other
- Family roomMain15' 5" x 16' 9.9"Other
- Home officeMain9' 5" x 14' 5"Other
- Primary bedroomAbove13' 9" x 17' 11"Other
- Walk-In ClosetAbove7' 3" x 7' 9.9"Other
Listing Agents
Request More Information
Request More Information
Location
1050 Cliff Avenue, Burnaby, British Columbia, V5A 2J7 Canada
Around this property
Information about the area within a 5-minute walk of this property.
Request Neighbourhood Information
Learn more about the neighbourhood and amenities around this home
Request NowPayment Calculator
- $
- %$
- %
- Principal and Interest 0
- Property Taxes 0
- Strata / Condo Fees 0

