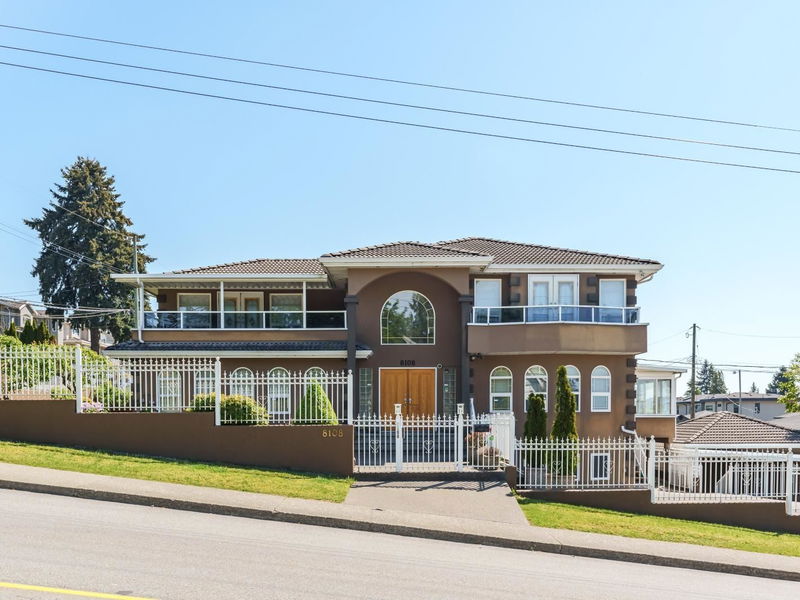Key Facts
- MLS® #: R2906645
- Property ID: SIRC1987851
- Property Type: Residential, Single Family Detached
- Living Space: 5,216 sq.ft.
- Lot Size: 0.20 ac
- Year Built: 1995
- Bedrooms: 7
- Bathrooms: 5+1
- Parking Spaces: 4
- Listed By:
- Sutton Group-West Coast Realty
Property Description
Are you sick of cookie cutter spec homes? This palatial custom built, 7 bedroom, 5.5 bathrooms, 4,682sqft on 3 level on a corner 121x73 lot. Grand double height foyer greets you when you first enter, w/a sunken living room w/gas fireplace, dining room, both w/hardwood floors, huge updated chef's kitchen with granite counters & so much storage, wok/spice kitchen, stainless steel appliances, family room w/gas fireplace, solarium & a 1 bed & full bath. Upstairs features 4 generous bedrooms (can have 2 primary), 3 baths up & 2 private balconies. Downstairs has a 2 bedroom mortgage helper, lots of storage & crawl spaces. 2 car garage, 2 car carport, huge patio perfect for a basketball court and landscaped side yard. AC, updated windows, skylights & more.
Rooms
- TypeLevelDimensionsFlooring
- BedroomAbove12' 2" x 12' 9"Other
- BedroomAbove11' 2" x 11' 9"Other
- BedroomAbove11' 6.9" x 17' 6.9"Other
- Living roomBelow14' 11" x 15' 3"Other
- BedroomBelow11' 8" x 12'Other
- BedroomBelow11' 5" x 14'Other
- KitchenBelow7' 9.9" x 8' 5"Other
- StorageBelow4' 3" x 8' 6"Other
- Laundry roomBelow7' 9" x 7' 9.9"Other
- Flex RoomBelow8' 11" x 11' 6"Other
- Living roomMain14' x 21' 3.9"Other
- StorageBelow14' 3.9" x 21'Other
- StorageBelow12' 6" x 12' 11"Other
- StorageBelow10' 9.9" x 11' 9.9"Other
- Dining roomMain12' 8" x 13' 2"Other
- KitchenMain13' x 14' 8"Other
- Eating AreaMain8' 9.9" x 14' 8"Other
- Wok KitchenMain5' 8" x 5' 8"Other
- Family roomMain15' 8" x 18' 3"Other
- BedroomMain11' 9" x 16' 11"Other
- Solarium/SunroomMain9' 6.9" x 18' 6.9"Other
- Primary bedroomAbove12' 11" x 16' 11"Other
Listing Agents
Request More Information
Request More Information
Location
8108 Royal Oak Avenue, Burnaby, British Columbia, V5J 5J5 Canada
Around this property
Information about the area within a 5-minute walk of this property.
Request Neighbourhood Information
Learn more about the neighbourhood and amenities around this home
Request NowPayment Calculator
- $
- %$
- %
- Principal and Interest 0
- Property Taxes 0
- Strata / Condo Fees 0

