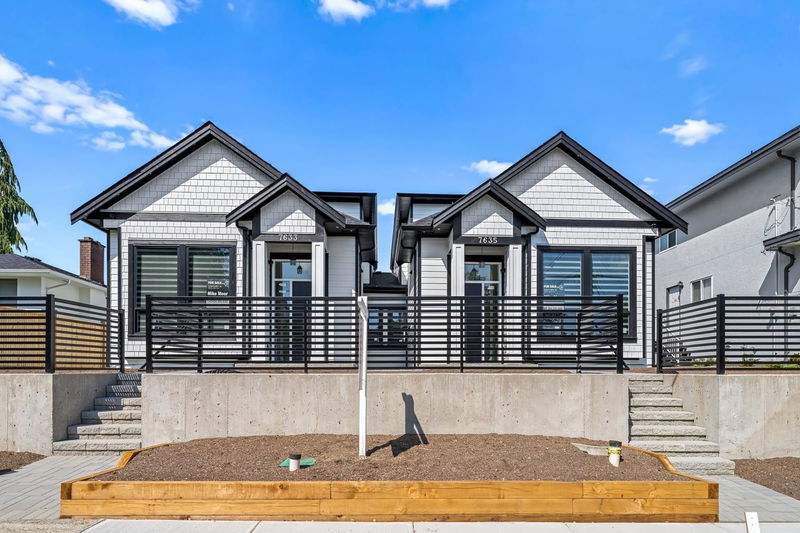Key Facts
- MLS® #: R2902385
- Property ID: SIRC1975018
- Property Type: Residential, Townhouse
- Living Space: 1,844 sq.ft.
- Lot Size: 0.17 ac
- Year Built: 2024
- Bedrooms: 4
- Bathrooms: 3+1
- Parking Spaces: 3
- Listed By:
- Century 21 Coastal Realty Ltd.
Property Description
Custom Built Half Duplex! Bright and spacious with 12ft ceilings. 3 bedrooms upstairs with & potential for the 4th bedroom on second level. Main floor has large living/dining area & electric fireplace. White & wood cabinetry in the modern kitchen with quartz countertops. HRV system, hot water radiant heat, A/C & alarm system with cameras. Large patio in the backyard for summer barbeques. Detached single garage with lots of extra parking & roughed in for EV charging . 1 bedroom mortgage helper with a separate entrance & bathroom. 2-5-10 Home Warranty. Close to schools, transit, Metrotown shopping and more. A Must See!
Rooms
- TypeLevelDimensionsFlooring
- BedroomAbove9' 5" x 10' 6"Other
- BedroomAbove9' 5" x 10' 2"Other
- PatioAbove9' 9" x 14' 8"Other
- Living roomMain10' 6" x 12' 6.9"Other
- Dining roomMain10' x 11'Other
- LibraryMain10' x 12' 6.9"Other
- Family roomMain12' 6.9" x 16' 3.9"Other
- Recreation RoomMain10' 11" x 13'Other
- BedroomMain9' x 10' 11"Other
- FoyerMain6' x 7'Other
- Primary bedroomAbove12' 2" x 14'Other
- Walk-In ClosetAbove3' 2" x 8'Other
Listing Agents
Request More Information
Request More Information
Location
7633 Rosewood Street, Burnaby, British Columbia, V5E 2G8 Canada
Around this property
Information about the area within a 5-minute walk of this property.
Request Neighbourhood Information
Learn more about the neighbourhood and amenities around this home
Request NowPayment Calculator
- $
- %$
- %
- Principal and Interest 0
- Property Taxes 0
- Strata / Condo Fees 0

