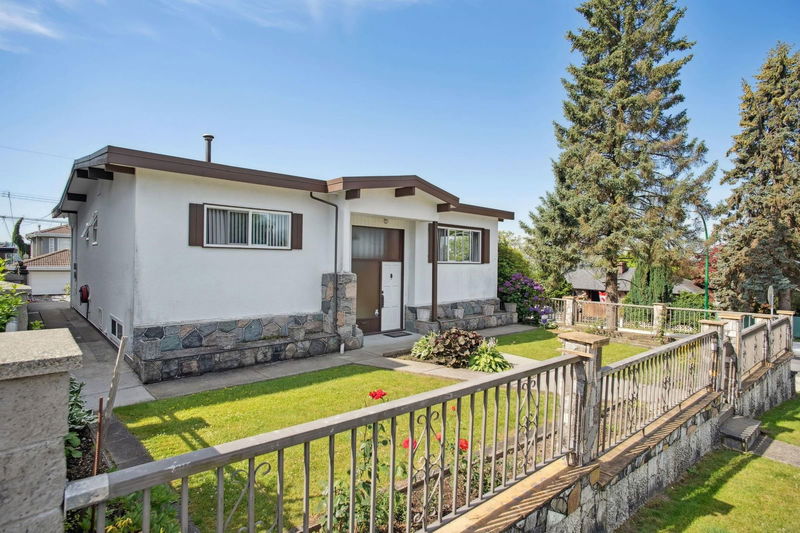Key Facts
- MLS® #: R2904140
- Property ID: SIRC1971714
- Property Type: Residential, Single Family Detached
- Living Space: 2,567 sq.ft.
- Lot Size: 0.13 ac
- Year Built: 1922
- Bedrooms: 3
- Bathrooms: 2+1
- Parking Spaces: 2
- Listed By:
- Macdonald Realty
Property Description
PRIME CORNER BUILDING LOT WITH STUNNING VIEWS IN THE HEART OF WILLINGDON HEIGHTS! This nearly 2600 sq ft home sits on a 49 X 112 lot. 2 beds, 2 baths up with a large, bright living, dining room & kitchen which leads out to a 214 sqft deck that showcases incredible South-West views. The lower level boasts a full kitchen, laundry room, one bed plus bath and a 208 sq ft patio. Ample storage throughout & meticulously kept. Location can't be beat with walking distance to Brentwood Mall or Hastings Street/The Heights, schools (Kitchener Elementary & Alpha) plus transit, Willingdon Rec Centre and so much more. Loads of options with redevelopment with facings both on Parker and Macdonald - perfect for a duplex, multiplex or single family home. A GREAT opportunity.
Rooms
- TypeLevelDimensionsFlooring
- Living roomBelow13' 11" x 15' 11"Other
- Dining roomBelow10' 6" x 11'Other
- KitchenBelow8' 9" x 12' 3.9"Other
- Laundry roomBelow10' 3" x 12' 2"Other
- StorageBelow9' 3.9" x 16' 9.9"Other
- PatioBelow10' 6" x 19' 11"Other
- FoyerMain4' 8" x 7' 5"Other
- BedroomMain11' 9.6" x 13' 9.6"Other
- Primary bedroomMain13' x 13' 9"Other
- Eating AreaMain6' 9.9" x 9' 3.9"Other
- KitchenMain6' x 12' 8"Other
- Dining roomMain11' 9.6" x 13' 2"Other
- Living roomMain13' 2" x 20' 2"Other
- PatioMain6' 9.9" x 9' 3.9"Other
- BedroomBelow12' 2" x 13'Other
Listing Agents
Request More Information
Request More Information
Location
4004 Parker Street, Burnaby, British Columbia, V5C 3B9 Canada
Around this property
Information about the area within a 5-minute walk of this property.
Request Neighbourhood Information
Learn more about the neighbourhood and amenities around this home
Request NowPayment Calculator
- $
- %$
- %
- Principal and Interest 0
- Property Taxes 0
- Strata / Condo Fees 0

