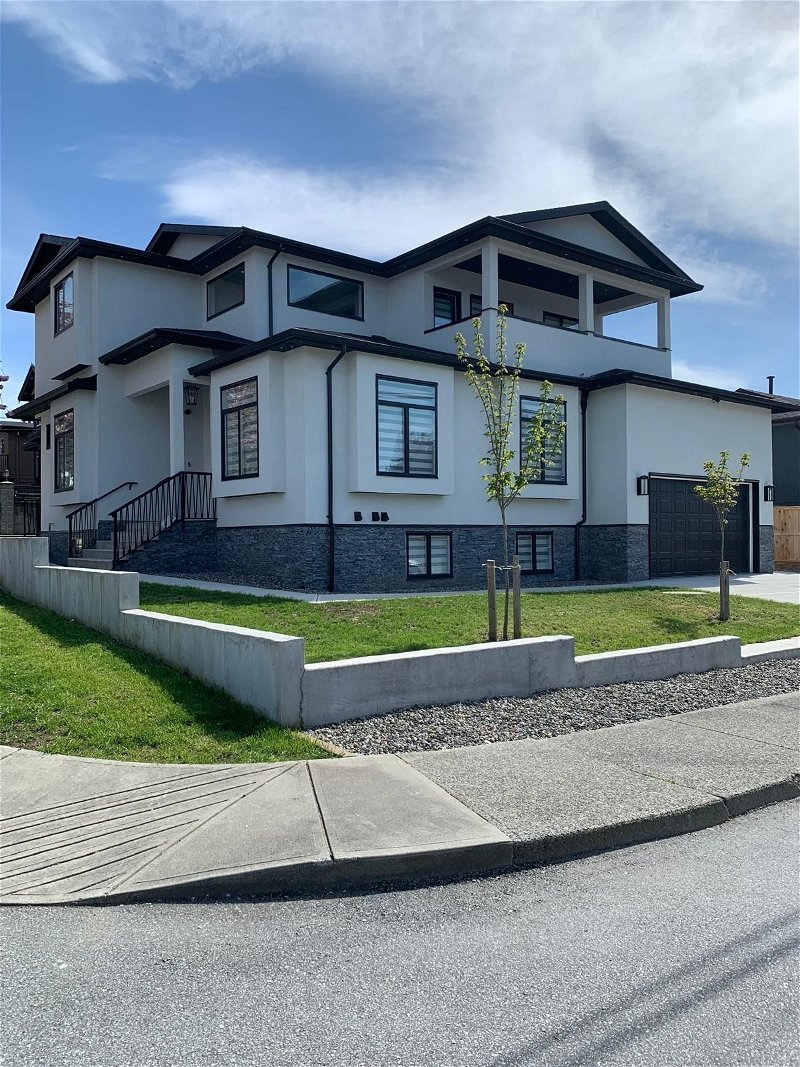Key Facts
- MLS® #: R2875880
- Property ID: SIRC1851158
- Property Type: Residential, Single Family Detached
- Living Space: 4,091 sq.ft.
- Lot Size: 0.14 ac
- Year Built: 2024
- Bedrooms: 5+2
- Bathrooms: 7+1
- Parking Spaces: 4
- Listed By:
- Multiple Realty Ltd.
Property Description
Attention! Brand new corner lot with mountain views. One blk to ele. school and 2 blks to transit. Only 2 blks to Robert Bby Park that has a pool, baseball field, tennis courts, and much more. Modern open floor plan with 9' ceiling. Main flr has open entry with 18' high ceiling, guest room with ensuite and also a beautiful powder room. Kitchen has top quality appliances including built-in oven and gas cooktop. Large wok ktch. Family room with built-ins and fireplace. Top flr has 4 bdrms, all with ensuites. Main and top flrs with engineered hardwood. Bsmt has large theatre room, rec rm, bdrm, and 2 bthrms. Also has a fully fnsh legal suite. Security system, hot water radiant heat and central air conditioning. Must see to appreciate. All meas. are approx. and must vrfy if deemed necessary.
Rooms
- TypeLevelDimensionsFlooring
- Laundry roomMain6' x 9'Other
- Primary bedroomAbove15' 3.9" x 15' 6"Other
- BedroomAbove10' 9.9" x 13' 2"Other
- BedroomAbove11' x 11' 2"Other
- BedroomAbove10' x 12' 3.9"Other
- Walk-In ClosetAbove15' 3.9" x 9'Other
- Walk-In ClosetAbove5' 2" x 5' 6"Other
- Living roomBasement12' x 14'Other
- KitchenBasement8' x 10'Other
- BedroomBasement10' x 12' 3.9"Other
- Living roomMain12' x 13'Other
- Recreation RoomBasement13' 3.9" x 18' 2"Other
- BedroomBasement9' 8" x 10' 3.9"Other
- Media / EntertainmentBasement12' 8" x 20' 2"Other
- OtherBasement9' 6" x 11'Other
- Dining roomMain10' 8" x 12' 9.9"Other
- Family roomMain14' x 15' 9.9"Other
- NookMain9' 9.9" x 14'Other
- KitchenMain14' 6" x 15' 3.9"Other
- Wok KitchenMain6' x 11'Other
- Mud RoomMain6' x 9' 3.9"Other
- BedroomMain9' x 11' 2"Other
- FoyerMain8' x 12'Other
Listing Agents
Request More Information
Request More Information
Location
7419 1st Street, Burnaby, British Columbia, V3N 3S9 Canada
Around this property
Information about the area within a 5-minute walk of this property.
Request Neighbourhood Information
Learn more about the neighbourhood and amenities around this home
Request NowPayment Calculator
- $
- %$
- %
- Principal and Interest 0
- Property Taxes 0
- Strata / Condo Fees 0

