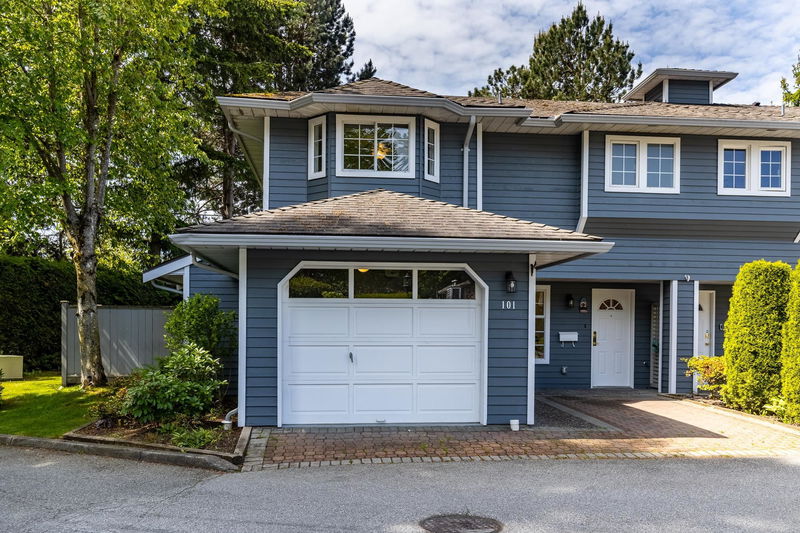Key Facts
- MLS® #: R3006796
- Property ID: SIRC2445151
- Property Type: Residential, Townhouse
- Living Space: 1,944 sq.ft.
- Year Built: 1990
- Bedrooms: 3
- Bathrooms: 2+1
- Parking Spaces: 2
- Listed By:
- Royal LePage - Wolstencroft
Property Description
Welcome to this beautifully updated 3-bedroom, 2-level end-unit townhouse in a sought-after, established complex in White Rock. Surrounded by lush landscaping, this spacious home features large room sizes, a bright living room, and a versatile family room or den on the main floor. Freshly painted with stylish laminate flooring and modern light fixtures throughout. Enjoy cooking in the stunning new white kitchen with quartz counters, subway tile backsplash, and stainless steel appliances. Two private outdoor patio areas offer perfect spots for relaxing or entertaining. A rare gem in a prime location! Min's to Hwy 99, King George Hwy, shop at Grandview corners and close to South Meridian Elementary School.Book your private viewing today! Book your private viewing today!
Rooms
- TypeLevelDimensionsFlooring
- Living roomMain16' 8" x 14' 9"Other
- Dining roomMain12' 8" x 7' 9"Other
- KitchenMain10' 6.9" x 10' 5"Other
- Family roomMain12' 3.9" x 14' 3.9"Other
- FoyerMain11' 5" x 8' 9.6"Other
- Primary bedroomAbove24' 9.9" x 14' 9.6"Other
- BedroomAbove13' 3" x 15' 9.6"Other
- BedroomAbove11' 9.9" x 11' 9.9"Other
- Laundry roomAbove2' 11" x 7' 2"Other
- Eating AreaMain7' 9.9" x 10' 6"Other
Listing Agents
Request More Information
Request More Information
Location
16335 14 Avenue #101, White Rock, British Columbia, V4A 1H2 Canada
Around this property
Information about the area within a 5-minute walk of this property.
Request Neighbourhood Information
Learn more about the neighbourhood and amenities around this home
Request NowPayment Calculator
- $
- %$
- %
- Principal and Interest $4,316 /mo
- Property Taxes n/a
- Strata / Condo Fees n/a

