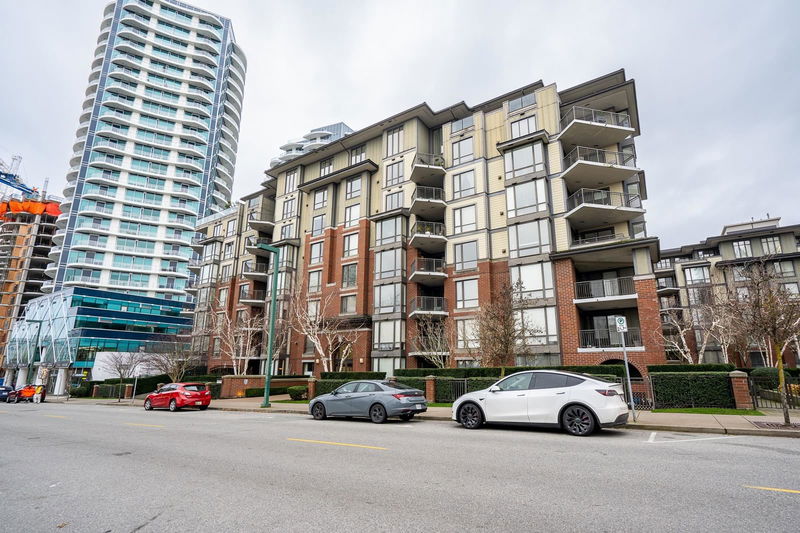Key Facts
- MLS® #: R2988484
- Property ID: SIRC2361192
- Property Type: Residential, Condo
- Living Space: 1,298 sq.ft.
- Year Built: 2005
- Bedrooms: 2
- Bathrooms: 2
- Parking Spaces: 2
- Listed By:
- Dexter Realty
Property Description
Discover Sussex Housel An Elegant Concrete mid-rise in uptown White Rock! 1298sqft Bright & Spacious Corner Unit, 2 BDRM, 2 BTH with Flex Space/Storage, 2 PARKING spots & Convenient in-suite Storage space. This Residence features 9-ft ceilings & Expansive windows that flood the home with natural light. Ample-sized living area allows for Home-sized furniture, The Primary BDRM includes a spacious walk-in closet & Spa-like en-suite. The open-concept tiled kitchen boasts Granite countertops with a breakfast bar, SIS appliances & Eating Area. Relax on the 122 sq ft covered patio. ProActive Strata! with Amenities including Gym, Bike Storage, Rec rm. 1 cat or 1 dog Permitted. Steps away from Transit, Shopping, Cafes, & Semiahmoo Mall OPEN SUNDAY April 27th 2pm to 4pm
Rooms
- TypeLevelDimensionsFlooring
- FoyerMain5' x 5' 6"Other
- Flex RoomMain4' 6.9" x 5' 8"Other
- KitchenMain9' 2" x 9'Other
- Eating AreaMain8' 2" x 11'Other
- Dining roomMain16' 6" x 9' 9.6"Other
- Living roomMain15' 9.9" x 15' 5"Other
- StorageMain6' 11" x 5' 8"Other
- Primary bedroomMain12' 3" x 14' 3.9"Other
- Walk-In ClosetMain6' 6.9" x 10' 5"Other
- BedroomMain9' 9.6" x 9' 6.9"Other
Listing Agents
Request More Information
Request More Information
Location
1551 Foster Street #405, White Rock, British Columbia, V4B 5M1 Canada
Around this property
Information about the area within a 5-minute walk of this property.
Request Neighbourhood Information
Learn more about the neighbourhood and amenities around this home
Request NowPayment Calculator
- $
- %$
- %
- Principal and Interest $4,095 /mo
- Property Taxes n/a
- Strata / Condo Fees n/a

