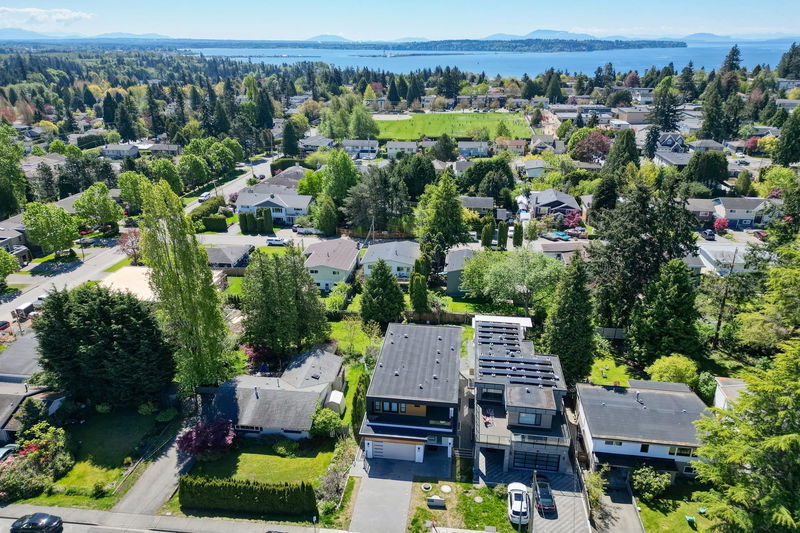Key Facts
- MLS® #: R2978231
- Property ID: SIRC2323659
- Property Type: Residential, Single Family Detached
- Living Space: 4,814 sq.ft.
- Lot Size: 5,861 sq.ft.
- Year Built: 2022
- Bedrooms: 8
- Bathrooms: 7+1
- Parking Spaces: 6
- Listed By:
- Saba Realty Ltd.
Property Description
'Priced to Sell, Best Value in White Rock, Newer Built Executive Residence, 2-5-10 Warranty till 2032, Excellent Rental Income. Parks, Beach, Schools, Bus Stops all at Walking Distance. This Luxurious Family Home Offers a Superbly Designed Main Floor, Ideal for Entertaining Guests. Features a Chef's Kitchen with a Large Central Island, Push Latch Cabinets, Bosch Appliances, WOK Kitchen, Wet Bar, Wine Storage, Theatre Room, In-Floor Radiant Heating, A/C, 10' Ceiling, Security System. The Primary Boasts a Generous Walk-In Luxurious Ensuite Equipped with a Deep Soaker Tub and a Glass-Enclosed Shower. 2 + 2 suites
Downloads & Media
Rooms
- TypeLevelDimensionsFlooring
- BedroomBelow11' 5" x 10' 11"Other
- BedroomBelow8' 8" x 9'Other
- KitchenBelow10' 3" x 8' 9.9"Other
- LibraryBelow12' 3.9" x 8' 6"Other
- BedroomBelow9' x 9' 5"Other
- Living roomBelow9' 9.6" x 12' 11"Other
- KitchenBelow12' 3" x 6' 6"Other
- BedroomBelow8' 9.9" x 8' 11"Other
- Recreation RoomBelow15' x 12' 9.9"Other
- PatioBelow30' 6" x 7' 5"Other
- PantryMain17' 9" x 9' 6"Other
- Living roomMain16' 9" x 14' 6.9"Other
- Dining roomMain16' 8" x 8' 8"Other
- KitchenMain13' 6" x 14' 6.9"Other
- Wok KitchenMain11' 5" x 6' 11"Other
- Family roomMain20' 3" x 10' 3.9"Other
- DenMain9' 6" x 10' 3.9"Other
- FoyerMain10' 8" x 7' 5"Other
- Primary bedroomAbove18' 2" x 15'Other
- Walk-In ClosetAbove12' x 6' 6"Other
- Laundry roomAbove10' 9" x 6'Other
- BedroomAbove13' 9.6" x 10' 11"Other
- Walk-In ClosetAbove4' 11" x 4' 9.9"Other
- BedroomAbove10' 2" x 10' 11"Other
- Walk-In ClosetAbove4' 9.9" x 4' 3.9"Other
- BedroomAbove14' 9" x 11' 9.9"Other
- Walk-In ClosetAbove7' 9.9" x 4' 6"Other
Listing Agents
Request More Information
Request More Information
Location
15908 Russell Avenue, White Rock, British Columbia, V4B 2S4 Canada
Around this property
Information about the area within a 5-minute walk of this property.
Request Neighbourhood Information
Learn more about the neighbourhood and amenities around this home
Request NowPayment Calculator
- $
- %$
- %
- Principal and Interest 0
- Property Taxes 0
- Strata / Condo Fees 0

