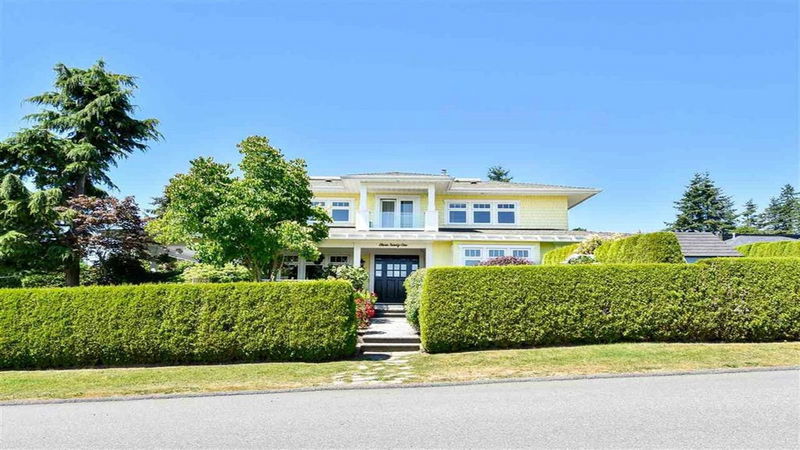Key Facts
- MLS® #: R2969507
- Property ID: SIRC2291699
- Property Type: Residential, Single Family Detached
- Living Space: 6,882 sq.ft.
- Lot Size: 8,276.40 sq.ft.
- Year Built: 2003
- Bedrooms: 3+2
- Bathrooms: 5+1
- Parking Spaces: 10
- Listed By:
- Macdonald Realty (White Rock)
Property Description
Stunning & original craftsman home in the nicest area of White Rock. Custom-built home blends timeless character with modern luxury. Situated on an amazing corner lot, it offers abundant natural light while maintaining privacy. Thoughtfully designed with large open spaces, it’s perfect for a big family. This home is filled with luxury features, including 10ft ceilings, rich millwork, hardwood flooring, smart home technology, and elegant lighting throughout. Primary suite featuring ocean views, a spa-like ensuite with a jetted tub, dual vanities, & a massive shower. Large oversized bedrooms! Beautifully finished lower level includes wet bar, huge gym space, & ample storage. With plenty of parking & a private yard, this is a rare opportunity to own one of White Rock’s most remarkable homes.
Rooms
- TypeLevelDimensionsFlooring
- Living roomMain28' x 15' 8"Other
- Dining roomMain15' 6.9" x 13' 6"Other
- Home officeMain15' 8" x 13' 3"Other
- DenMain11' 5" x 9' 6"Other
- FoyerMain26' x 8'Other
- KitchenMain23' x 14'Other
- Eating AreaMain16' x 14'Other
- PantryMain5' 6" x 5' 2"Other
- Laundry roomMain13' 6" x 10'Other
- Primary bedroomAbove23' x 19'Other
- Walk-In ClosetAbove15' 9" x 9'Other
- BedroomAbove13' 5" x 13' 5"Other
- BedroomAbove13' 5" x 13' 5"Other
- Laundry roomAbove9' 8" x 8' 9.9"Other
- PlayroomBasement27' 9.9" x 22'Other
- Media / EntertainmentBasement23' 2" x 13' 3.9"Other
- BedroomBasement17' 6" x 13' 9"Other
- BedroomBasement21' x 10' 9"Other
- Wine cellarBasement10' 5" x 6' 6"Other
- StorageBasement36' x 6' 5"Other
- KitchenBasement6' 2" x 13' 9.6"Other
Listing Agents
Request More Information
Request More Information
Location
1121 Cypress Street, White Rock, British Columbia, V4B 4H5 Canada
Around this property
Information about the area within a 5-minute walk of this property.
Request Neighbourhood Information
Learn more about the neighbourhood and amenities around this home
Request NowPayment Calculator
- $
- %$
- %
- Principal and Interest $17,032 /mo
- Property Taxes n/a
- Strata / Condo Fees n/a

