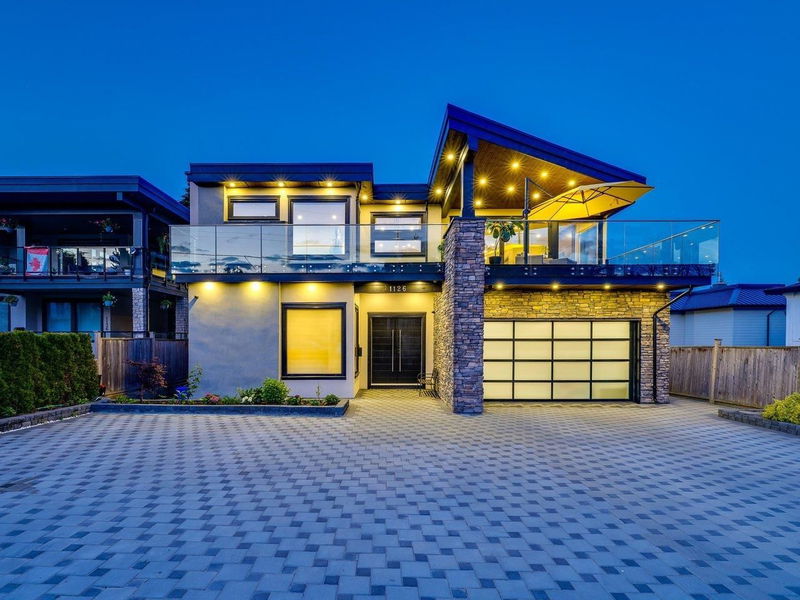Key Facts
- MLS® #: R2954628
- Property ID: SIRC2237117
- Property Type: Residential, Single Family Detached
- Living Space: 6,480 sq.ft.
- Lot Size: 0.19 ac
- Year Built: 2019
- Bedrooms: 4+3
- Bathrooms: 7+1
- Parking Spaces: 10
- Listed By:
- RE/MAX Colonial Pacific Realty
Property Description
This Contemporary Ocean View Home boasts extremely high-quality construction and many luxury features including residential elevator, A/C, generator, radiant floor heating, hardwood flooring, truly a home personalized to your life. The main level features 11 foot ceiling, 4 bedroom suites plus study, laundry room. The staircase leads you to a spacious and open area open area, perfect for entertaining. 2 large kitchens with high-end appliances, the bifold doors open to the covered patio, blending indoor & outdoor spaces. The basement features sauna, guest bedroom, Wet bar, sitting area. 2 bedroom legal suite with separate access. Low-Maintenance Yard, designed for easy upkeep and enjoyment. Ample parking space at the front and basketball court at the back, providing recreational space.
Rooms
- TypeLevelDimensionsFlooring
- Flex RoomAbove13' x 15' 9.9"Other
- Dining roomAbove11' 3" x 17' 3.9"Other
- PantryAbove1' 8" x 7' 6"Other
- Great RoomAbove20' 6" x 16'Other
- Wine cellarAbove2' x 6' 2"Other
- NookAbove11' 3.9" x 13'Other
- KitchenAbove13' x 14'Other
- Wok KitchenAbove7' 6" x 14' 3.9"Other
- PatioAbove21' x 16'Other
- PatioAbove15' 8" x 17' 6"Other
- Living roomMain15' 3.9" x 13' 8"Other
- Walk-In ClosetBasement2' 3.9" x 6' 3.9"Other
- BedroomBasement16' x 13' 2"Other
- SaunaBasement5' x 7'Other
- Wine cellarBasement4' 6" x 9' 2"Other
- Bar RoomBasement10' 3.9" x 6' 8"Other
- Recreation RoomBasement26' 6" x 19' 9.9"Other
- Living roomBasement17' x 24' 6"Other
- BedroomBasement15' 8" x 12' 6"Other
- BedroomBasement14' x 13'Other
- LibraryMain4' 6" x 8' 6"Other
- BedroomMain13' 6.9" x 12' 6"Other
- Primary bedroomMain19' 9.6" x 16'Other
- Walk-In ClosetMain8' x 6' 2"Other
- Primary bedroomMain15' 8" x 25' 6"Other
- Mud RoomMain8' 6" x 9' 3.9"Other
- BedroomMain12' x 12' 6"Other
- PatioAbove31' 3.9" x 16' 2"Other
Listing Agents
Request More Information
Request More Information
Location
1126 Stevens Street, White Rock, British Columbia, V4B 4X8 Canada
Around this property
Information about the area within a 5-minute walk of this property.
Request Neighbourhood Information
Learn more about the neighbourhood and amenities around this home
Request NowPayment Calculator
- $
- %$
- %
- Principal and Interest 0
- Property Taxes 0
- Strata / Condo Fees 0

