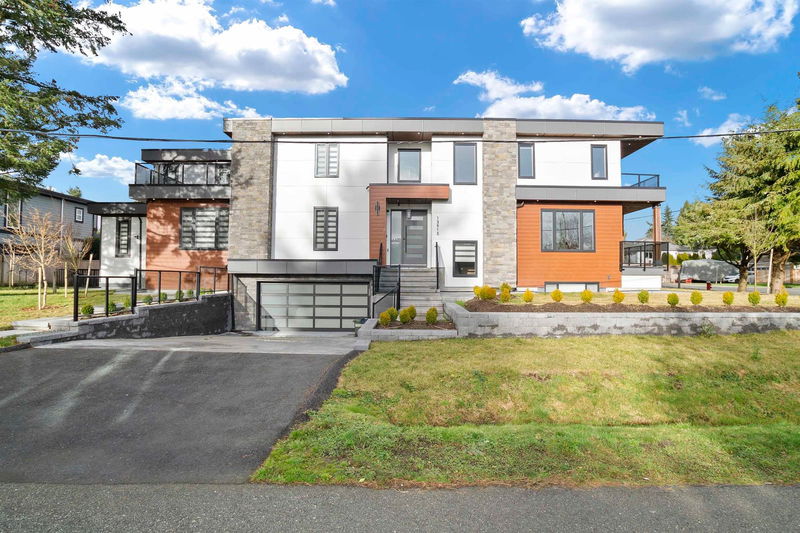Key Facts
- MLS® #: R2952681
- Property ID: SIRC2232907
- Property Type: Residential, Single Family Detached
- Living Space: 6,206 sq.ft.
- Lot Size: 0.19 ac
- Year Built: 2024
- Bedrooms: 6+3
- Bathrooms: 6+2
- Parking Spaces: 6
- Listed By:
- eXp Realty of Canada, Inc.
Property Description
*BRAND NEW* Top Quality Open Concept family home situated in the desirable neighborhood of White Rock with central Airconditioning & Radiant heat offering 6602 sqft(including Garage) of living space. 3storey w/basement on a 8337 Sqft lot. Total 9 bed and 8 wash. Main floor boasts living and Froom, stylish kitchen plus spice kitchen, 2 bedroom on main including Master Bedroom attached washroom & another big bedroom use as Den or Office with powder room. High Def Air Condition, HRV and hide-a-hose Vacuum. Above 2 huge Master bedrooms and 2 more good size brooms with 3 full baths. Granite countertops, Branded appliances, quality plumbing, workmanship, and beautiful light fixtures,fully sprinklered. Basement mortgage helper 3 broom Legal rental suites for mortgage help.2-5-10 New HOME WARRANTY
Rooms
- TypeLevelDimensionsFlooring
- Primary bedroomAbove18' 2" x 18' 6.9"Other
- Walk-In ClosetAbove7' 2" x 8' 9.9"Other
- BedroomAbove13' 2" x 13'Other
- Walk-In ClosetAbove4' 2" x 7' 9.9"Other
- BedroomAbove13' 2" x 14' 3.9"Other
- Walk-In ClosetAbove4' 2" x 7' 9.9"Other
- BedroomAbove11' 3.9" x 14' 6"Other
- Walk-In ClosetAbove5' 9.9" x 6' 2"Other
- Flex RoomAbove16' 9" x 17' 6"Other
- Laundry roomAbove5' 3.9" x 8' 3.9"Other
- Living roomMain22' x 13'Other
- Living roomBasement13' x 16'Other
- KitchenBasement7' x 16'Other
- BedroomBasement13' x 13'Other
- BedroomBasement10' 3.9" x 11' 2"Other
- BedroomBasement12' 6" x 15'Other
- Walk-In ClosetBasement5' 9" x 8' 9.9"Other
- Media / EntertainmentBasement17' 6" x 29'Other
- Family roomMain17' x 17'Other
- Dining roomMain12' x 13'Other
- BedroomMain16' x 17'Other
- BedroomMain11' 8" x 13'Other
- KitchenMain13' x 17'Other
- Wok KitchenMain11' x 11' 6"Other
- NookMain16' x 17'Other
- Walk-In ClosetMain7' 3.9" x 8' 3.9"Other
Listing Agents
Request More Information
Request More Information
Location
13915 Blackburn Avenue, White Rock, British Columbia, V4B 3H9 Canada
Around this property
Information about the area within a 5-minute walk of this property.
Request Neighbourhood Information
Learn more about the neighbourhood and amenities around this home
Request NowPayment Calculator
- $
- %$
- %
- Principal and Interest 0
- Property Taxes 0
- Strata / Condo Fees 0

