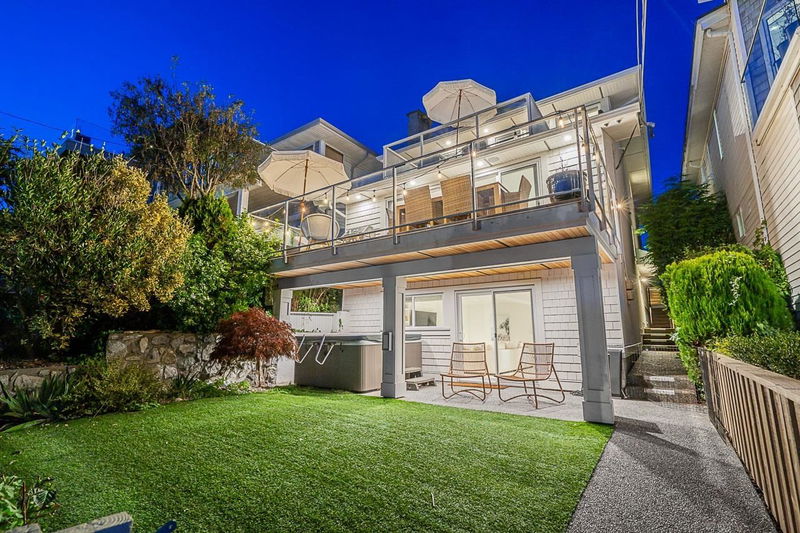Key Facts
- MLS® #: R2952986
- Property ID: SIRC2232652
- Property Type: Residential, Single Family Detached
- Living Space: 3,526 sq.ft.
- Lot Size: 3,484.80 sq.ft.
- Year Built: 1983
- Bedrooms: 4
- Bathrooms: 4+1
- Parking Spaces: 3
- Listed By:
- Sutton Group-West Coast Realty (Surrey/24)
Property Description
Experience breathtaking, Unobstructed Ocean and Island Views on all levels from this beautifully Fully RENOVATED Hillside Home. Designed w/ a thoughtful floor plan, the Main Level boasts Dining & Living room w/gas fireplace, Custom Bar, Laundry/Mud Room, Designer Lighting & Wide Plank Hardwood flooring throughout. Chef's Kitchen w/premium appliances, Wolf Oven Gas range, Sub Zero Refrigerator, Grand Island w/daily eating area, Quartz Countertops, Custom Built-In Cabinets & a main floor Bedroom w/Ensuite. The Upper level includes Primary Bedroom w/ Ocean View Deck, Vaulted Ceilings, Skylights, Walk In Closet, Spa-Inspired Ensuite w/soaker Tub & Steam Shower, Laundry & Executive Office. Lower Level features Media Room, Full Wet Bar, 2 Bedrooms & Hot Tub! Potential 2 Bedroom Suite in basement
Rooms
- TypeLevelDimensionsFlooring
- KitchenMain9' x 21' 9.9"Other
- Dining roomMain11' 3.9" x 12' 5"Other
- Living roomMain11' x 16' 11"Other
- BedroomMain13' 9.9" x 13' 11"Other
- FoyerMain6' 9.9" x 3' 3.9"Other
- Laundry roomMain21' 3.9" x 6' 9.9"Other
- StorageMain6' 3.9" x 3'Other
- Primary bedroomAbove21' 9.6" x 16' 5"Other
- Walk-In ClosetAbove11' 9.6" x 13' 6.9"Other
- Home officeAbove9' 8" x 13' 6.9"Other
- Laundry roomAbove7' 2" x 2' 8"Other
- StorageAbove11' 6" x 9' 5"Other
- Recreation RoomBelow13' 9" x 21' 11"Other
- Flex RoomBelow6' 9.6" x 10' 5"Other
- BedroomBelow9' 6.9" x 11' 5"Other
- BedroomBelow10' x 10'Other
- UtilityBelow6' 3" x 7' 9.9"Other
- OtherBelow11' 5" x 6' 9.6"Other
Listing Agents
Request More Information
Request More Information
Location
15549 Columbia Avenue, White Rock, British Columbia, V4B 1K5 Canada
Around this property
Information about the area within a 5-minute walk of this property.
Request Neighbourhood Information
Learn more about the neighbourhood and amenities around this home
Request NowPayment Calculator
- $
- %$
- %
- Principal and Interest $12,539 /mo
- Property Taxes n/a
- Strata / Condo Fees n/a

