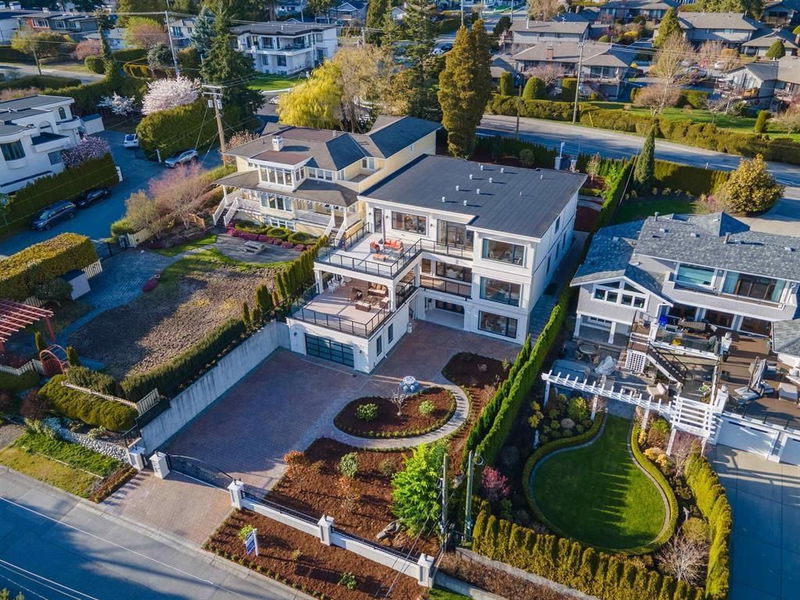Key Facts
- MLS® #: R2946949
- Property ID: SIRC2180848
- Property Type: Residential, Single Family Detached
- Living Space: 7,059 sq.ft.
- Lot Size: 0.32 ac
- Year Built: 2020
- Bedrooms: 5
- Bathrooms: 5+1
- Parking Spaces: 5
- Listed By:
- Macdonald Realty (Surrey/152)
Property Description
Luxurious Ocean View Mansion situated amongst the peninsula's most lavish estates. Over 7,000sqft over 3 sprawling levels with beautiful Ocean Views from the principal living spaces. Main floor features an open-concept layout with a spacious Living and Dining room, along with the Chef's dream Kitchen, and bonus wok kitchen. Private office tucked away and a fully primary suite on the main. Elegant curved staircase leads to the top level with a sitting area, 2 guest bedrooms, and the Hotel-inspired Primary Suite complete with a sitting area and 2 dressing rooms, and a luxe ensuite. Lower level complete with a theatre, gym, guest bedroom and recreation room. Completely gated 13,939sqft lot with all levels areSouth facing to maximize the views and natural light. Bayridge/Semiahmoo schools.
Rooms
- TypeLevelDimensionsFlooring
- FoyerMain9' 9.6" x 7' 2"Other
- Family roomAbove26' 9.6" x 21' 9.6"Other
- Primary bedroomAbove19' 6.9" x 15' 9.6"Other
- Flex RoomAbove14' 9" x 16' 3"Other
- BedroomAbove17' 9" x 16' 3.9"Other
- BedroomAbove19' 6.9" x 14' 3"Other
- Recreation RoomBelow20' 3" x 34' 8"Other
- Exercise RoomBelow21' 11" x 42'Other
- PlayroomBelow18' 9.6" x 16' 3"Other
- BedroomBelow13' 9" x 14' 6.9"Other
- Living roomMain20' 9" x 30'Other
- StorageBelow7' 9.6" x 15' 8"Other
- Dining roomMain17' x 30'Other
- KitchenMain19' 6" x 15' 6.9"Other
- Wok KitchenMain13' 3.9" x 6' 3"Other
- PantryMain5' 5" x 6' 3"Other
- Home officeMain10' 8" x 11' 11"Other
- Primary bedroomMain14' 9" x 15' 3"Other
- Walk-In ClosetMain7' 11" x 17' 9"Other
- Laundry roomMain10' 2" x 10' 11"Other
Listing Agents
Request More Information
Request More Information
Location
14033 Terry Road, White Rock, British Columbia, V4B 1A2 Canada
Around this property
Information about the area within a 5-minute walk of this property.
Request Neighbourhood Information
Learn more about the neighbourhood and amenities around this home
Request NowPayment Calculator
- $
- %$
- %
- Principal and Interest 0
- Property Taxes 0
- Strata / Condo Fees 0

