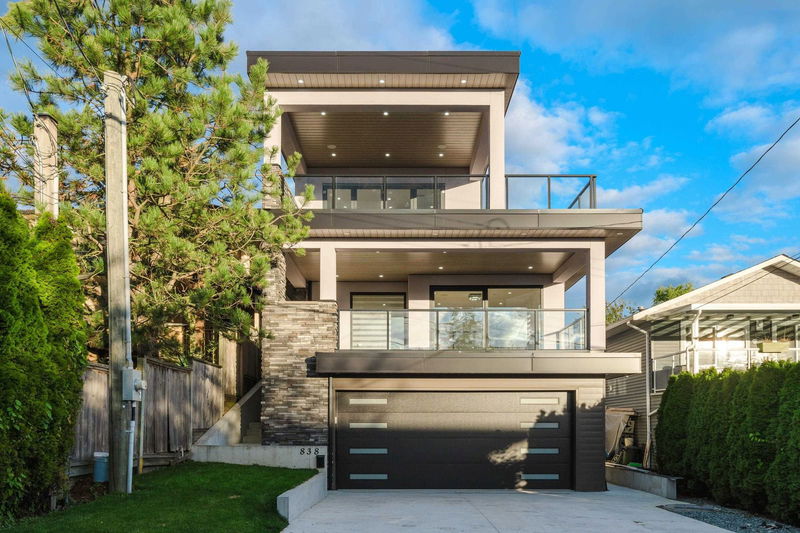Key Facts
- MLS® #: R2941700
- Property ID: SIRC2155839
- Property Type: Residential, Single Family Detached
- Living Space: 4,030 sq.ft.
- Lot Size: 0.09 ac
- Year Built: 2022
- Bedrooms: 7
- Bathrooms: 6+1
- Parking Spaces: 8
- Listed By:
- Sutton Group-West Coast Realty
Property Description
This custom luxury ocean view home will represent the pinnacle of your success. The view is spectacular from both main and upper floors. Watch the sunset every night from your primary bedroom, kitchen, living room or large wrap around covered deck. This home features high end S/S Kitchen Aid appliances, luxury open concept floor plan with a large island. The chef kitchen is equipped with a gas stove. Main deck off the kitchen has a natural gas barbecue connection. Comes with 2 bedroom legal suite, also a separate Rec/Media room for owners which includes theatre system (Rough in) and surround sound system, air conditioning, smart home automation, security surveillance. Steps away from the Beach, Restaurants, shopping and more...Book your private showing today!
Rooms
- TypeLevelDimensionsFlooring
- Living roomAbove18' 8" x 15' 2"Other
- Dining roomAbove10' 9" x 8'Other
- KitchenAbove16' x 9' 6"Other
- KitchenAbove7' x 5' 3"Other
- PatioAbove13' 8" x 23' 9.9"Other
- PatioAbove11' 3" x 16' 5"Other
- PatioAbove7' x 62' 9"Other
- Media / EntertainmentBelow17' 6.9" x 16' 6.9"Other
- Mud RoomBelow5' 9.6" x 7' 8"Other
- UtilityBelow5' 9.9" x 6' 9.6"Other
- FoyerMain6' 3" x 6' 6"Other
- BedroomBelow10' 6" x 11' 11"Other
- BedroomBelow9' 9" x 9' 6.9"Other
- BedroomBelow10' 3" x 11'Other
- KitchenBelow13' 2" x 9' 8"Other
- Eating AreaBelow5' 3.9" x 7'Other
- Living roomBelow10' 6" x 16'Other
- PatioBelow16' 2" x 11' 3.9"Other
- OtherBelow21' 9.6" x 23' 3.9"Other
- Primary bedroomMain16' 9.6" x 13' 2"Other
- Walk-In ClosetMain8' 2" x 8' 11"Other
- BedroomMain11' 3.9" x 12' 9.6"Other
- BedroomMain13' 9.6" x 10' 9"Other
- BedroomMain13' 9.6" x 10' 9"Other
- Laundry roomMain9' 5" x 8' 3"Other
- PatioMain11' x 25'Other
- PatioMain15' 9.9" x 18'Other
Listing Agents
Request More Information
Request More Information
Location
838 Stevens Street, White Rock, British Columbia, V4B 4X2 Canada
Around this property
Information about the area within a 5-minute walk of this property.
Request Neighbourhood Information
Learn more about the neighbourhood and amenities around this home
Request NowPayment Calculator
- $
- %$
- %
- Principal and Interest 0
- Property Taxes 0
- Strata / Condo Fees 0

