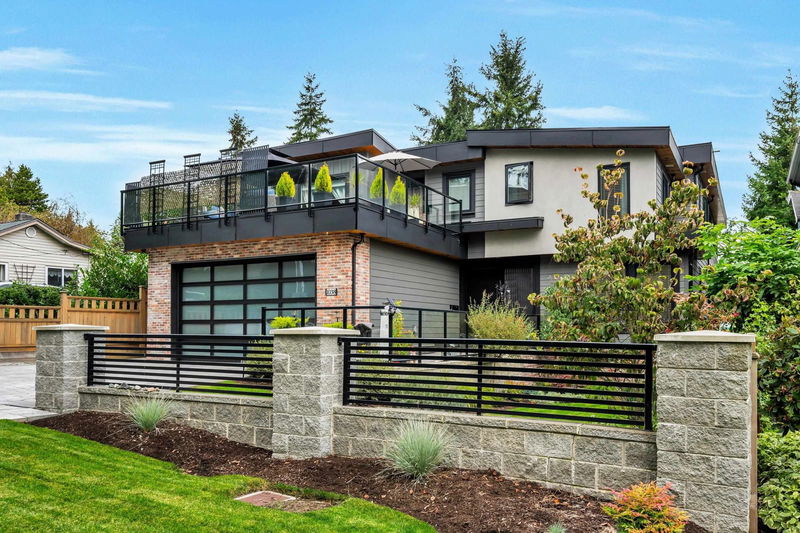Key Facts
- MLS® #: R2934235
- Property ID: SIRC2123604
- Property Type: Residential, Single Family Detached
- Living Space: 5,558 sq.ft.
- Lot Size: 0.16 ac
- Year Built: 2020
- Bedrooms: 7
- Bathrooms: 6+2
- Parking Spaces: 5
- Listed By:
- RE/MAX Treeland Realty
Property Description
Stunning White Rock view property offering 5558 sq ft, 7 bdrms, 8 bthrms, den~ room for everyone! Custom designed w/ the most superb/functional floorplan. Gorgeous kitchen w/ high end appliances, butlers pantry, glass wine storage & massive island w/ seating for 4. Open concept to the great room w/ doors leading to one of the decks to look out at your amazing pool & outdoor space. Multiple areas to relax, entertain & enjoy the views~ you will want to vacation at home with this outdoor oasis! Down offers a 1 or 2 bdrm suite, media, games rm & wet bar. Head up to the 4 bdrms each w/ walk in closets & their own bathrms! Triple garage, & more driveway parking! Bonus A/C! This one of a kind property is a quick walk to the beach, restaurants & more! Move in, entertain & live the best lifestyle!
Rooms
- TypeLevelDimensionsFlooring
- Primary bedroomAbove15' x 16' 5"Other
- Walk-In ClosetAbove5' 9" x 12' 3.9"Other
- BedroomAbove12' 11" x 14' 11"Other
- Walk-In ClosetAbove6' 5" x 6' 5"Other
- BedroomAbove11' 6.9" x 12' 11"Other
- Walk-In ClosetAbove4' 9" x 4' 11"Other
- BedroomAbove10' 11" x 12' 9"Other
- Walk-In ClosetAbove4' 11" x 5' 3.9"Other
- Media / EntertainmentBelow19' 9.6" x 24' 6"Other
- PlayroomBelow9' x 10' 2"Other
- Living roomMain15' 9.9" x 18' 5"Other
- Bar RoomBelow8' x 6'Other
- Great RoomBelow15' 9.9" x 23' 11"Other
- KitchenBelow7' 3.9" x 10' 6"Other
- BedroomBelow10' 9.6" x 10' 9.9"Other
- Walk-In ClosetBelow5' x 7' 3.9"Other
- BedroomBelow9' 9" x 11' 5"Other
- UtilityBelow5' 9" x 7' 5"Other
- Dining roomMain12' 6.9" x 16' 5"Other
- KitchenMain16' 5" x 16' 8"Other
- PantryMain5' 3" x 9' 9"Other
- BedroomMain10' 11" x 12' 9.6"Other
- Walk-In ClosetMain4' 11" x 5' 5"Other
- Home officeMain10' 11" x 12' 5"Other
- Laundry roomMain9' 6.9" x 10'Other
- FoyerMain9' x 10' 11"Other
Listing Agents
Request More Information
Request More Information
Location
1038 Stevens Street, White Rock, British Columbia, V4B 4X7 Canada
Around this property
Information about the area within a 5-minute walk of this property.
Request Neighbourhood Information
Learn more about the neighbourhood and amenities around this home
Request NowPayment Calculator
- $
- %$
- %
- Principal and Interest 0
- Property Taxes 0
- Strata / Condo Fees 0

