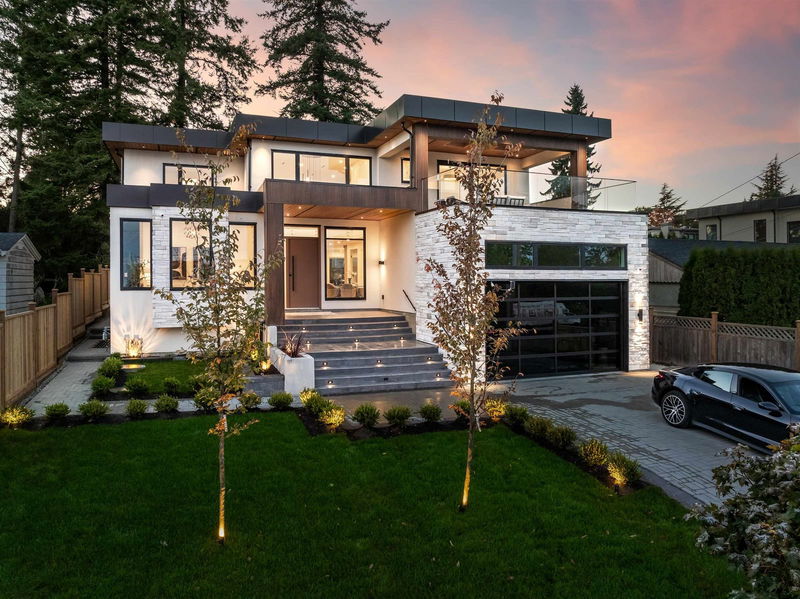Key Facts
- MLS® #: R2932642
- Property ID: SIRC2114973
- Property Type: Residential, Single Family Detached
- Living Space: 5,659 sq.ft.
- Lot Size: 7,405.20 sq.ft.
- Year Built: 2024
- Bedrooms: 6+3
- Bathrooms: 8+1
- Parking Spaces: 8
- Listed By:
- Angell, Hasman & Associates Realty Ltd.
Property Description
This is the ONE - a brand new home that has it ALL! Discover this MODERN MASTERPIECE in desirable White Rock, offering sensational Mount Baker views. The latest offering from Nirvana Homes graces a 7300+ sqft park-like property with an expansive driveway, nestled on one of the best streets. Main level includes a formal living & dining room, a spacious great room w/ walls of glass, daily eating area, chef's kitchen & 2nd kitchen w/ premium appliances, office, a bedroom suite & more! Upper level includes the primary bedrm w/ a covered viewing terrace. 3 add'l bedrooms w/ ensuites are nearby. Lower level offers rec room, bar, gym, & a 3 bedrm legal suite. The layout offers flexible options for additional suite w/ separate laundry.
Rooms
- TypeLevelDimensionsFlooring
- Living roomMain14' 6.9" x 16'Other
- Family roomMain16' x 21' 8"Other
- Dining roomMain16' x 14' 5"Other
- KitchenMain12' 6.9" x 21' 8"Other
- Wok KitchenMain14' 6" x 7' 9"Other
- BedroomMain14' 3" x 12' 9.9"Other
- Home officeMain13' 11" x 11' 3"Other
- Primary bedroomAbove14' 9.6" x 15' 2"Other
- Walk-In ClosetAbove5' 9" x 10' 11"Other
- BedroomAbove14' 3" x 12' 11"Other
- Walk-In ClosetAbove5' 3.9" x 7' 6.9"Other
- BedroomAbove14' 11" x 12' 9"Other
- Walk-In ClosetAbove4' 6" x 8' 6.9"Other
- BedroomAbove12' 11" x 13' 9.6"Other
- Walk-In ClosetAbove4' 2" x 5' 9.9"Other
- Laundry roomAbove5' 9.6" x 8' 6.9"Other
- Recreation RoomBasement14' 11" x 18' 9.6"Other
- Media / EntertainmentBasement12' 6.9" x 19' 8"Other
- BedroomBasement11' 5" x 9' 9.9"Other
- Walk-In ClosetBasement5' 3" x 4' 6"Other
- Exercise RoomBasement14' 9.6" x 12' 3"Other
- Laundry roomBasement3' 9.6" x 3' 5"Other
- Living roomBasement11' 3" x 11' 9.6"Other
- KitchenBasement16' 11" x 11' 9.6"Other
- BedroomBasement13' 6" x 9' 3"Other
- BedroomBelow8' 11" x 9' 3"Other
- BedroomBasement19' x 9' 2"Other
- StorageBasement13' 9" x 8' 5"Other
Listing Agents
Request More Information
Request More Information
Location
1341 Lee Street, White Rock, British Columbia, V4B 4P7 Canada
Around this property
Information about the area within a 5-minute walk of this property.
- 20.29% 50 to 64 years
- 17.35% 35 to 49 years
- 17.16% 65 to 79 years
- 14.6% 80 and over
- 11.58% 20 to 34
- 5.77% 10 to 14
- 5.06% 5 to 9
- 4.68% 15 to 19
- 3.49% 0 to 4
- Households in the area are:
- 65.69% Single family
- 29.26% Single person
- 4.19% Multi person
- 0.86% Multi family
- $134,608 Average household income
- $58,068 Average individual income
- People in the area speak:
- 77.99% English
- 6.51% Punjabi (Panjabi)
- 5.61% Mandarin
- 3.81% English and non-official language(s)
- 1.61% Russian
- 1.48% German
- 1% Yue (Cantonese)
- 0.8% Spanish
- 0.72% French
- 0.49% Polish
- Housing in the area comprises of:
- 58.11% Single detached
- 32.87% Duplex
- 6.04% Apartment 5 or more floors
- 1.88% Apartment 1-4 floors
- 1.1% Semi detached
- 0% Row houses
- Others commute by:
- 6.4% Other
- 3.03% Foot
- 1.34% Public transit
- 0% Bicycle
- 31.53% High school
- 19.48% Bachelor degree
- 19.36% College certificate
- 10.4% Did not graduate high school
- 8.12% Post graduate degree
- 8.09% Trade certificate
- 3.02% University certificate
- The average air quality index for the area is 1
- The area receives 474.39 mm of precipitation annually.
- The area experiences 7.4 extremely hot days (27.16°C) per year.
Request Neighbourhood Information
Learn more about the neighbourhood and amenities around this home
Request NowPayment Calculator
- $
- %$
- %
- Principal and Interest $17,081 /mo
- Property Taxes n/a
- Strata / Condo Fees n/a

