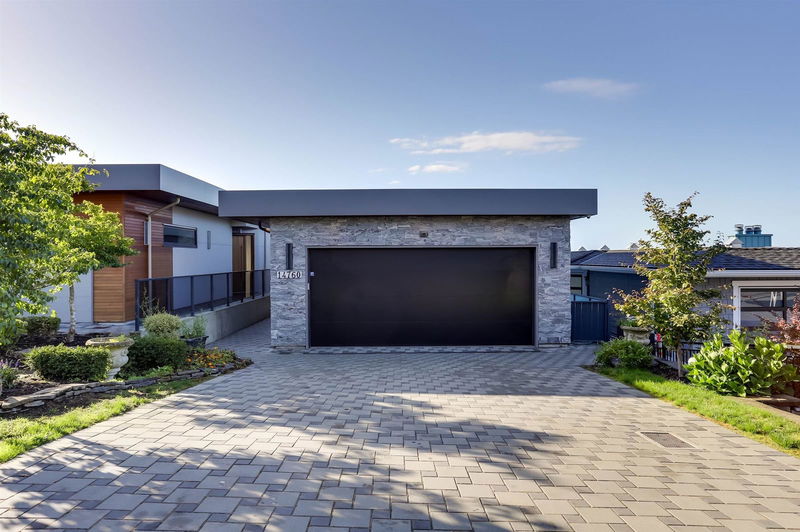Key Facts
- MLS® #: R2930575
- Property ID: SIRC2110575
- Property Type: Residential, Single Family Detached
- Living Space: 3,963 sq.ft.
- Lot Size: 0.09 ac
- Year Built: 2019
- Bedrooms: 3+1
- Bathrooms: 4+2
- Parking Spaces: 4
- Listed By:
- Hugh & McKinnon Realty Ltd.
Property Description
Ocean View & Elegance are what you will find in this High Quality custom built home. Features include a Kitchen to rival the best restaurants with Dacor Stove and Fridge, AEG Steam oven and a Smeg Oven in the Spice kitchen. The SPA inspired Primary ensuite includes a huge tub with Ocean View and a walk in Steam shower. The craftsmanship is second to none, with cabinets, fixtures and finishing of the Highest taste and standards. Did we mention the "VIEW"?! Breathtaking Ocean Views from all levels with a home theater & wet bar, all conveniently serviced with your own Elevator.
Rooms
- TypeLevelDimensionsFlooring
- Living roomBasement19' 2" x 16'Other
- Bar RoomBasement6' 3.9" x 10' 9"Other
- Walk-In ClosetBelow10' 3" x 11' 9.6"Other
- KitchenMain21' 6.9" x 24'Other
- Wok KitchenMain8' 6.9" x 5' 9.6"Other
- Living roomMain17' 9.9" x 24'Other
- Primary bedroomBelow16' 3.9" x 14'Other
- BedroomBelow11' 9.6" x 15' 3"Other
- BedroomBelow11' 5" x 15' 3"Other
- Media / EntertainmentBasement20' 2" x 23' 3"Other
- BedroomBasement11' 6.9" x 15' 5"Other
Listing Agents
Request More Information
Request More Information
Location
14760 Oxenham Avenue, White Rock, British Columbia, V4B 2H7 Canada
Around this property
Information about the area within a 5-minute walk of this property.
Request Neighbourhood Information
Learn more about the neighbourhood and amenities around this home
Request NowPayment Calculator
- $
- %$
- %
- Principal and Interest 0
- Property Taxes 0
- Strata / Condo Fees 0

