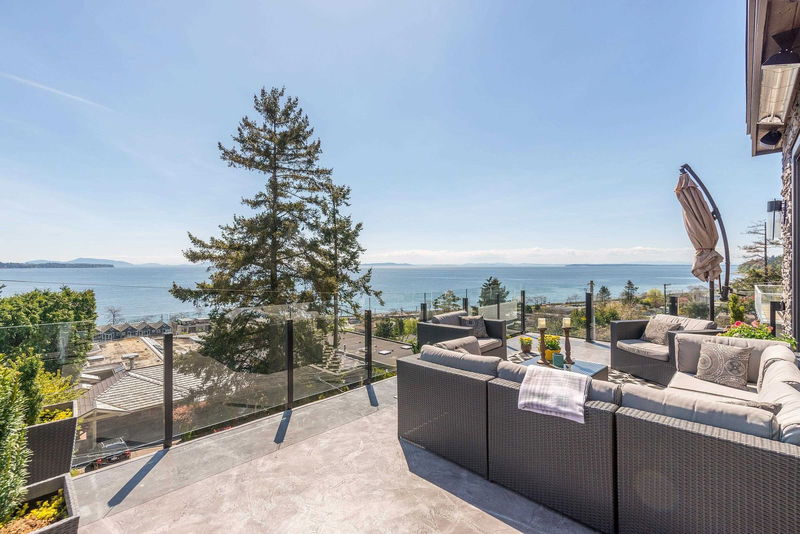Key Facts
- MLS® #: R2931370
- Property ID: SIRC2110085
- Property Type: Residential, Single Family Detached
- Living Space: 4,182 sq.ft.
- Lot Size: 0.11 ac
- Year Built: 2013
- Bedrooms: 3+2
- Bathrooms: 3+1
- Parking Spaces: 10
- Listed By:
- RE/MAX 2000 Realty
Property Description
Breathtaking Ocean Views from Every Level! Exceptional 5-bedroom custom-built home features a legal suite and lane access Enjoy the open floor plan with 10-foot ceilings, a chef-inspired kitchen, with a massive island and top-of-the-line Thermador appliances. The NanaWall opens to a large deck showcasing stunning views, Main floor boasts elegant stonecraft flooring, while the master suite offers panoramic views, a spa-like ensuite, walk-in closet with built-ins. Spacious 2 bdrm suite features ocean views & covered deck. 2 separate garages impressive lower 24'x40' garage provides space for all your toys & storage. oversized single garage off of the lane for easy entrance to the main floor. Situated on a 33'x140' lot , Bonus possible future theater room. A rare find!
Rooms
- TypeLevelDimensionsFlooring
- BedroomBelow11' 3.9" x 9' 11"Other
- Laundry roomBelow8' 3.9" x 6' 6"Other
- Living roomBasement14' x 15' 3.9"Other
- KitchenBasement10' x 9' 3.9"Other
- Dining roomBasement10' x 12' 3.9"Other
- BedroomBasement16' 8" x 11' 3"Other
- BedroomBasement12' x 11' 8"Other
- Laundry roomBasement10' x 3' 2"Other
- FoyerBasement12' x 7' 3.9"Other
- Great RoomMain24' x 16'Other
- KitchenMain12' x 17'Other
- PantryMain5' 11" x 3' 9.6"Other
- Dining roomMain14' x 17'Other
- DenMain8' 2" x 14'Other
- FoyerMain8' 2" x 12' 2"Other
- Primary bedroomBelow16' x 17' 5"Other
- Walk-In ClosetBelow8' 3.9" x 12' 6"Other
- BedroomBelow11' 3.9" x 9' 11"Other
Listing Agents
Request More Information
Request More Information
Location
14847 Prospect Avenue, White Rock, British Columbia, V4B 2A9 Canada
Around this property
Information about the area within a 5-minute walk of this property.
Request Neighbourhood Information
Learn more about the neighbourhood and amenities around this home
Request NowPayment Calculator
- $
- %$
- %
- Principal and Interest 0
- Property Taxes 0
- Strata / Condo Fees 0

