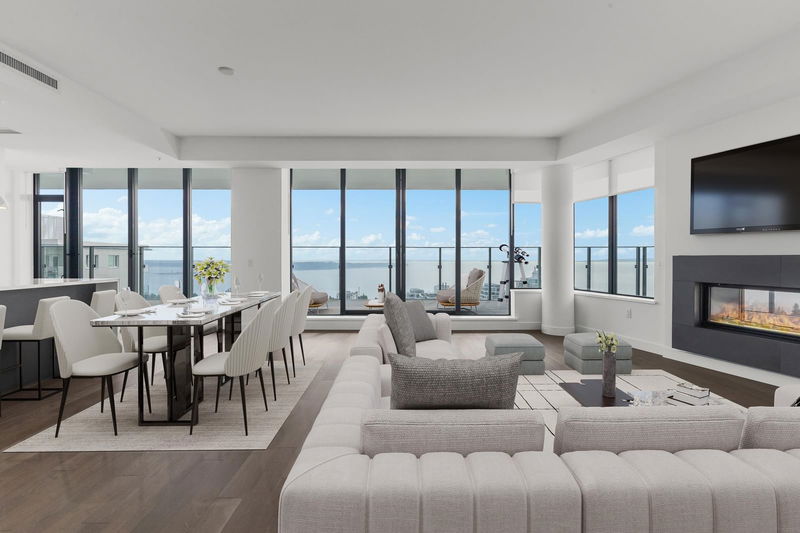Key Facts
- MLS® #: R2930421
- Property ID: SIRC2106654
- Property Type: Residential, Condo
- Living Space: 2,033 sq.ft.
- Year Built: 2024
- Bedrooms: 3
- Bathrooms: 3
- Parking Spaces: 2
- Listed By:
- RE/MAX Performance Realty
Property Description
5 iconic views from every room and a stunning nearly 1100sqft balcony. You will soak in every sunrise and sunset, a daily masterpiece. Inside, the chef’s kitchen is a true culinary haven with the huge island, high-end appliances, and a walk-in pantry, perfect for your gourmet creations. Warm hardwood floors and a double-sided indoor/outdoor fireplace create a cozy atmosphere, ideal for quiet relaxation or entertaining. With 3 spacious bedrooms, an office/den and family room & 3 spa-inspired bathrooms, this home effortlessly blends elegance with comfort with jaw dropping views. Top notch amenities including office space. Two side-by-side EV-enabled parking spots complete this dream home. Soleil, where refined luxury living meets everyday comfort.
Rooms
- TypeLevelDimensionsFlooring
- Walk-In ClosetMain4' 5" x 7' 2"Other
- PantryMain4' 3.9" x 7' 9.6"Other
- Laundry roomMain5' 8" x 7' 9.6"Other
- Living roomMain15' 5" x 19'Other
- Dining roomMain9' x 19' 6.9"Other
- KitchenMain8' 6" x 13' 6"Other
- Family roomMain10' 8" x 15' 6"Other
- DenMain8' x 12' 3"Other
- Primary bedroomMain10' x 12' 3.9"Other
- Walk-In ClosetMain5' 6" x 8'Other
- BedroomMain10' x 10' 2"Other
- BedroomMain10' 8" x 14' 3.9"Other
Listing Agents
Request More Information
Request More Information
Location
1588 Johnston Road #2502, White Rock, British Columbia, V4B 3Z7 Canada
Around this property
Information about the area within a 5-minute walk of this property.
Request Neighbourhood Information
Learn more about the neighbourhood and amenities around this home
Request NowPayment Calculator
- $
- %$
- %
- Principal and Interest 0
- Property Taxes 0
- Strata / Condo Fees 0

