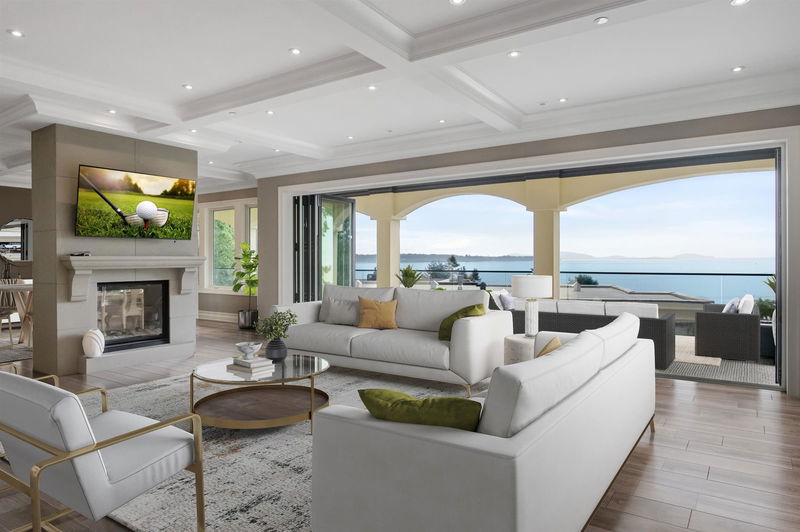Key Facts
- MLS® #: R2928671
- Property ID: SIRC2101900
- Property Type: Residential, Single Family Detached
- Living Space: 5,848 sq.ft.
- Lot Size: 9,147.60 sq.ft.
- Year Built: 2023
- Bedrooms: 7
- Bathrooms: 4+2
- Parking Spaces: 10
- Listed By:
- Hugh & McKinnon Realty Ltd.
Property Description
White Rock Ocean View South Perched at the very top of the Hill. Property 9350 SF backs onto 80 Acre Centennial Park. Exclusive Quiet no traffic Street- security gated. Built as a forever home for current owner @ 5,848 SF. Local Builder - Ronco. 3 levels, 10 ft ceilings & elevator services all floors. Steel beams utilized allowing large open rooms. All Radiant heated flooring. 4 fplaces. Nano Walls transitioning the outside to indoors, deep 12 ft covered balconies w/ heaters 2,000 SF & open patios 1200 SF. Thermador Kitchen. 5 spacious bedrooms en-suited + Legal 2 bedroom revenue suite. Primary w/steam shower, fireplace & balcony. Schools: Semiahmoo Sec. Walk South from your home White Rock Promenade & Pier. Garage with heated floors Room for 4 car lifts + 2 cars. RV parking out.
Rooms
- TypeLevelDimensionsFlooring
- Living roomAbove23' 9.9" x 21' 3"Other
- Dining roomAbove15' 6" x 13' 3.9"Other
- KitchenAbove15' 9" x 10' 5"Other
- Eating AreaAbove14' 9.6" x 11' 8"Other
- PantryAbove7' 9.9" x 7' 6"Other
- BedroomAbove15' 9.6" x 11' 6.9"Other
- Primary bedroomMain19' 5" x 15' 11"Other
- Walk-In ClosetMain8' 5" x 8'Other
- BedroomMain15' 3.9" x 12' 5"Other
- Walk-In ClosetMain6' x 5' 5"Other
- BedroomMain13' 3.9" x 12' 5"Other
- Walk-In ClosetMain6' x 5' 5"Other
- BedroomMain13' 3.9" x 13' 9.6"Other
- Walk-In ClosetMain6' x 5' 5"Other
- Laundry roomMain7' 6" x 7' 6"Other
- StorageMain11' 2" x 7'Other
- FoyerBelow17' 9" x 9' 3"Other
- Media / EntertainmentBelow18' 11" x 14' 6.9"Other
- Wine cellarBelow8' x 5'Other
- KitchenBelow11' 6.9" x 11' 9.9"Other
- Living roomBelow11' 6.9" x 11' 9.9"Other
- BedroomBelow10' 8" x 8' 5"Other
- BedroomBelow10' 9.9" x 10' 3"Other
Listing Agents
Request More Information
Request More Information
Location
1349 Anderson Street, White Rock, British Columbia, V4B 3P4 Canada
Around this property
Information about the area within a 5-minute walk of this property.
- 28.89% 65 à 79 ans
- 28.87% 50 à 64 ans
- 13.21% 35 à 49 ans
- 11.63% 20 à 34 ans
- 7.71% 80 ans et plus
- 3.37% 15 à 19
- 2.2% 10 à 14
- 2.16% 0 à 4 ans
- 1.96% 5 à 9
- Les résidences dans le quartier sont:
- 47.64% Ménages unifamiliaux
- 47.63% Ménages d'une seule personne
- 4.25% Ménages de deux personnes ou plus
- 0.48% Ménages multifamiliaux
- 157 586 $ Revenu moyen des ménages
- 71 776 $ Revenu personnel moyen
- Les gens de ce quartier parlent :
- 83.63% Anglais
- 5.23% Mandarin
- 2.15% Allemand
- 1.91% Pendjabi
- 1.88% Français
- 1.45% Anglais et langue(s) non officielle(s)
- 1.18% Espagnol
- 0.94% Néerlandais
- 0.94% Yue (Cantonese)
- 0.68% Croate
- Le logement dans le quartier comprend :
- 43.9% Appartement, moins de 5 étages
- 24.04% Duplex
- 19.86% Maison individuelle non attenante
- 9.7% Appartement, 5 étages ou plus
- 1.51% Maison jumelée
- 0.98% Maison en rangée
- D’autres font la navette en :
- 6.23% Autre
- 3.95% Marche
- 3.65% Transport en commun
- 0% Vélo
- 30.91% Diplôme d'études secondaires
- 21.93% Certificat ou diplôme d'un collège ou cégep
- 19.72% Baccalauréat
- 9.19% Certificat ou diplôme universitaire supérieur au baccalauréat
- 8.11% Aucun diplôme d'études secondaires
- 7.04% Certificat ou diplôme d'apprenti ou d'une école de métiers
- 3.1% Certificat ou diplôme universitaire inférieur au baccalauréat
- L’indice de la qualité de l’air moyen dans la région est 1
- La région reçoit 462.98 mm de précipitations par année.
- La région connaît 7.4 jours de chaleur extrême (26.97 °C) par année.
Request Neighbourhood Information
Learn more about the neighbourhood and amenities around this home
Request NowPayment Calculator
- $
- %$
- %
- Principal and Interest $28,317 /mo
- Property Taxes n/a
- Strata / Condo Fees n/a

