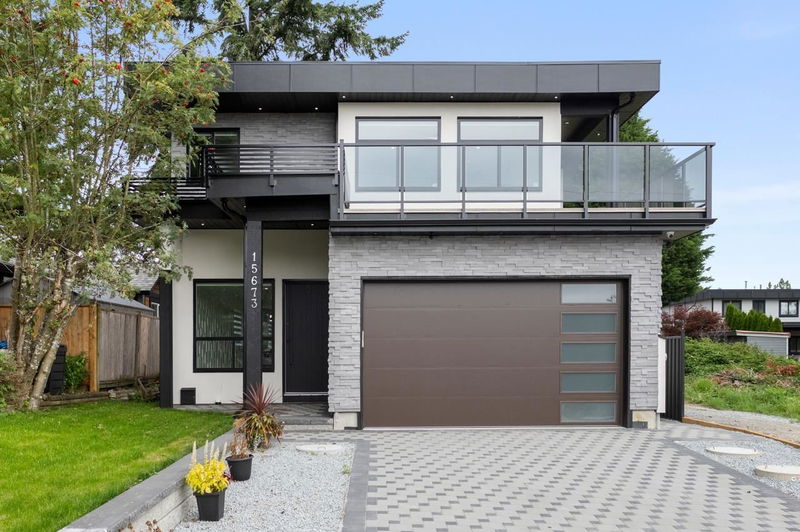Key Facts
- MLS® #: R2922475
- Property ID: SIRC2076182
- Property Type: Residential, Single Family Detached
- Living Space: 4,615 sq.ft.
- Lot Size: 0.12 ac
- Year Built: 2024
- Bedrooms: 4+2
- Bathrooms: 7+1
- Parking Spaces: 6
- Listed By:
- Hugh & McKinnon Realty Ltd.
Property Description
Brand new executive home in uptown White Rock. An entertainer's dream. Dramatic foyer entry, open concept, high ceilings & lots of natural light. Good transitions to outdoor areas. Main floor features a massive gorgeous kitchen with wok kitchen bonus, dining area and family room 1,365 SF. Heated floors & central A/C. Sundeck off the dining room. Traditional 4 bedrooms up with Laundry, all ensuited, walk-in closets and dual balconies. Below: Legal 2 bedroom basement suite 908 SF with patio. Media room has a wet bar and full bath. Family life, pets and children enjoy fully fenced yard with grass. Double garage and paver driveway for 6 vehicles. Schools: Earl Marriott w/ French Immersion options, easy access to Hwy 99 for commuting. If you work at the hospital, you could walk to work.
Rooms
- TypeLevelDimensionsFlooring
- BedroomAbove12' x 13' 3"Other
- BedroomAbove11' 9.6" x 12'Other
- Laundry roomAbove11' 9.6" x 12'Other
- Media / EntertainmentBasement16' 9" x 19' 8"Other
- Bar RoomBasement6' 3.9" x 8'Other
- DenBasement6' 9" x 10' 3.9"Other
- KitchenBasement14' 11" x 10' 3"Other
- Living roomBasement14' 11" x 11' 3"Other
- BedroomBasement11' 3.9" x 12' 6"Other
- FoyerMain11' 3.9" x 26'Other
- BedroomBasement9' 6.9" x 13' 3.9"Other
- Walk-In ClosetBasement4' 6" x 5' 6"Other
- Laundry roomBasement5' 5" x 5' 5"Other
- UtilityBasement4' 5" x 10' 3.9"Other
- KitchenMain18' 9" x 21' 6.9"Other
- Family roomMain13' 9" x 16' 8"Other
- Dining roomMain12' 9.6" x 13' 3"Other
- Primary bedroomAbove13' 9.9" x 14'Other
- Walk-In ClosetAbove7' 5" x 7' 6.9"Other
- BedroomAbove9' 2" x 13' 3.9"Other
- Walk-In ClosetAbove3' 11" x 8'Other
Listing Agents
Request More Information
Request More Information
Location
15673 Thrift Avenue, White Rock, British Columbia, V4B 2M3 Canada
Around this property
Information about the area within a 5-minute walk of this property.
Request Neighbourhood Information
Learn more about the neighbourhood and amenities around this home
Request NowPayment Calculator
- $
- %$
- %
- Principal and Interest 0
- Property Taxes 0
- Strata / Condo Fees 0

