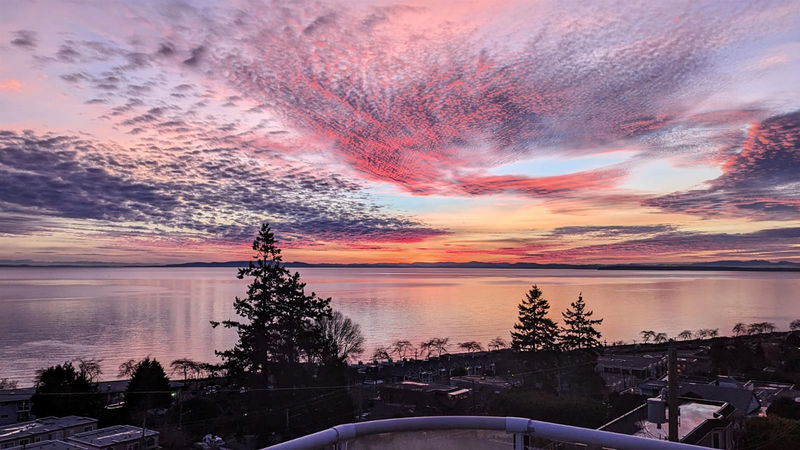Key Facts
- MLS® #: R2919229
- Property ID: SIRC2046637
- Property Type: Residential, Single Family Detached
- Living Space: 3,530 sq.ft.
- Lot Size: 0.09 ac
- Year Built: 1994
- Bedrooms: 5
- Bathrooms: 3+1
- Parking Spaces: 4
- Listed By:
- Macdonald Realty (White Rock)
Property Description
Stunning Views from this private home located on Blackwood Lane. Views from all floors! Huge primary master bedroom with separate sitting area and balcony to enjoy morning coffees or sunsets. Wake up to the sun reflecting off the water! Large ensuite bathroom includes large soaker tub. Main living space is on the top floor with separate formal dining room. Its open design ensures a spacious ambiance, even accommodating a grand piano with ease. Open kitchen layout ensures the chef is always part of the conversation! Step outside onto the massive deck, an idyllic setting for unforgettable sunsets or BBQ gatherings with friends & family. 2 bedrooms downstairs can be used as a suite or for extended family. Contact realtor for the complete details. This ocean view family home is a must-see.
Rooms
- TypeLevelDimensionsFlooring
- Dining roomAbove13' 5" x 9' 3.9"Other
- PantryAbove5' 9" x 9' 9.9"Other
- KitchenBelow14' 11" x 10' 3"Other
- Living roomBelow12' 5" x 12' 9"Other
- Dining roomBelow5' x 12' 9"Other
- BedroomBelow15' 2" x 11'Other
- BedroomBelow9' 11" x 9' 9.6"Other
- Media / EntertainmentBelow8' 6.9" x 11'Other
- Primary bedroomMain18' 11" x 13' 9.6"Other
- BedroomMain12' x 9' 6"Other
- BedroomMain13' 3.9" x 9' 5"Other
- FoyerMain13' 8" x 10' 9.9"Other
- Laundry roomMain5' 11" x 7' 3.9"Other
- Walk-In ClosetMain5' 3" x 9' 6"Other
- NookMain10' 9" x 10' 2"Other
- KitchenAbove10' 3" x 24' 3.9"Other
- Living roomAbove10' 9.9" x 19' 11"Other
Listing Agents
Request More Information
Request More Information
Location
14937 Blackwood Lane, White Rock, British Columbia, V4B 2A8 Canada
Around this property
Information about the area within a 5-minute walk of this property.
Request Neighbourhood Information
Learn more about the neighbourhood and amenities around this home
Request NowPayment Calculator
- $
- %$
- %
- Principal and Interest 0
- Property Taxes 0
- Strata / Condo Fees 0

