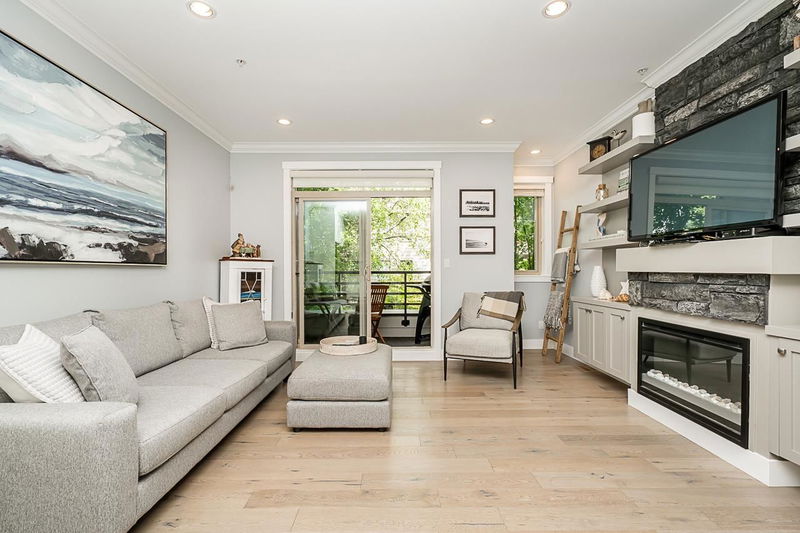Key Facts
- MLS® #: R2917171
- Property ID: SIRC2043786
- Property Type: Residential, Condo
- Living Space: 1,481 sq.ft.
- Year Built: 2013
- Bedrooms: 4
- Bathrooms: 2+1
- Parking Spaces: 2
- Listed By:
- Sutton Group-West Coast Realty
Property Description
Welcome to this stunning & contemporary Townhome located in the heart of White Rock that boasts 1481 SF of living. Main floor features a large living room with built-in cabinetry, a modern electric fireplace, a separate dining area, powder room, & the modern kitchen is adorned with quartz counters, SS appliances & cabinetry with lighting. A deck with gas hook up for your bbq provides convenience. Upper includes 3 well appointed BRs & an open den with a quartz desk & custom cabinets. The principal BR has a balcony that offers a stunning ocean view. Lower includes a BR with a custom wall to ceiling wardrobe. Single car garage is heated & the carport provides additional parking. Close to beach, shopping, recreation & schools (WR Elementary/Semiahmoo 2ndry IB Program)
Rooms
- TypeLevelDimensionsFlooring
- FoyerBelow5' 6" x 7' 9.9"Other
- FoyerBelow3' 9.6" x 12' 5"Other
- Living roomMain14' 3" x 17' 9"Other
- Dining roomMain10' 6.9" x 10' 11"Other
- KitchenMain7' 8" x 12'Other
- Primary bedroomAbove9' 11" x 10' 9"Other
- BedroomAbove8' 11" x 9' 9.6"Other
- BedroomAbove8' 3.9" x 8' 9.9"Other
- DenAbove5' 5" x 7' 11"Other
- Walk-In ClosetAbove3' 5" x 7' 3.9"Other
- BedroomBelow8' 3.9" x 8' 9.9"Other
Listing Agents
Request More Information
Request More Information
Location
15118 Thrift Avenue #3, White Rock, British Columbia, V4B 2K7 Canada
Around this property
Information about the area within a 5-minute walk of this property.
Request Neighbourhood Information
Learn more about the neighbourhood and amenities around this home
Request NowPayment Calculator
- $
- %$
- %
- Principal and Interest 0
- Property Taxes 0
- Strata / Condo Fees 0

