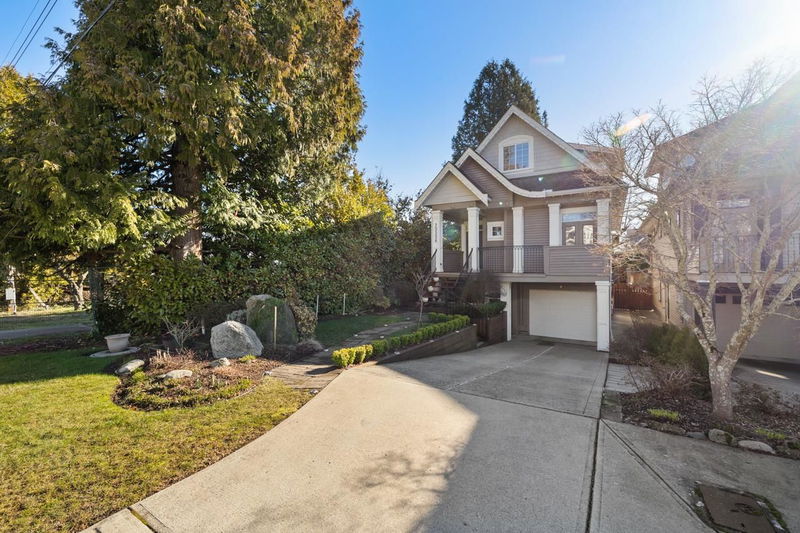Key Facts
- MLS® #: R2917675
- Property ID: SIRC2038302
- Property Type: Residential, Single Family Detached
- Living Space: 2,755 sq.ft.
- Lot Size: 0.09 ac
- Year Built: 2004
- Bedrooms: 2+1
- Bathrooms: 2+1
- Parking Spaces: 3
- Listed By:
- The Agency White Rock
Property Description
Welcome to this stunning 3-bed, 3.5-bath home in central White Rock, boasting a south-facing yard for natural light with mature trees. Enjoy modern upgrades throughout, including a gourmet kitchen and a spacious living area which opens up on the patio overlooking a beautiful yard. The luxurious master suite has a vaulted ceiling, and enjoys two walk-in closets! Discover a separate basement suite with a glass-enclosed patio, perfect for guests or rental income. Outside, entertain on the concrete patio or relax in the landscaped yard. Additional features include AC, upgraded electrical, and aluminum roof softening. With its prime location and upscale amenities, this home is a must-see! Schedule your showing today!
Rooms
- TypeLevelDimensionsFlooring
- Living roomBasement12' 11" x 14' 6.9"Other
- KitchenBasement7' 6.9" x 7' 8"Other
- Dining roomBasement6' 9" x 7' 6.9"Other
- FoyerMain6' 9" x 10' 11"Other
- Home officeMain10' x 11' 5"Other
- Dining roomMain10' 5" x 11' 9.6"Other
- Living roomMain11' 11" x 18' 3"Other
- KitchenMain9' 3.9" x 15' 6.9"Other
- Flex RoomMain10' 9" x 10' 11"Other
- BedroomAbove11' x 13' 5"Other
- Primary bedroomAbove14' x 17' 6"Other
- BedroomBasement8' 6" x 9' 5"Other
Listing Agents
Request More Information
Request More Information
Location
15556 Goggs Avenue, White Rock, British Columbia, V4B 2N6 Canada
Around this property
Information about the area within a 5-minute walk of this property.
Request Neighbourhood Information
Learn more about the neighbourhood and amenities around this home
Request NowPayment Calculator
- $
- %$
- %
- Principal and Interest 0
- Property Taxes 0
- Strata / Condo Fees 0

