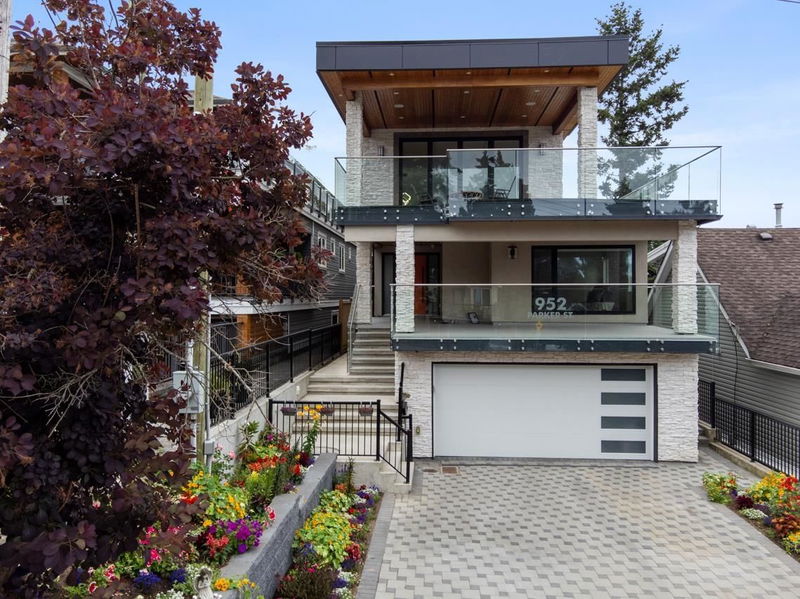Key Facts
- MLS® #: R2909894
- Property ID: SIRC2003972
- Property Type: Residential, Single Family Detached
- Living Space: 3,857 sq.ft.
- Lot Size: 0.09 ac
- Year Built: 2021
- Bedrooms: 6
- Bathrooms: 4+2
- Parking Spaces: 8
- Listed By:
- Hugh & McKinnon Realty Ltd.
Property Description
952 Parker Street, White Rock: 3,857 SF custom built by Timberstone Construction 2022. 2-5-10 Warranty. Hardi-board, cultured stone, Morrison windows & doors plus nano wall. ACM panels, facia & cedar soffits. Top floor: 120 ft of South exposure ocean view shares of Semiahmoo White Rock beaches. Top balcony is 1,137 SF & inside 1,049 SF: gourmet Thermador kitchen w/ walk- in pantry, quartz waterfall island & granite backsplash. Large open concept living space. Radiant heated floors & A/C. 4 bedrooms on entry level. Below: legal 2 bedroom suite & media room. Grass backyard fenced. Parking for 6 cars in driveway plus double garage. Schools: Ecole Peace Arch & Earl Marriott Secondary. Floor plan, brochure and video available. Virtual staging utilized for interior furnishings.
Rooms
- TypeLevelDimensionsFlooring
- BedroomMain9' 6.9" x 10' 6.9"Other
- BedroomMain11' 11" x 11' 11"Other
- BedroomMain11' 11" x 11' 11"Other
- Laundry roomMain5' x 7'Other
- Mud RoomBelow7' 9.9" x 9' 3.9"Other
- Media / EntertainmentBelow16' 8" x 16' 9.9"Other
- Living roomBelow10' 11" x 14' 5"Other
- KitchenBelow11' x 12' 9"Other
- Living roomAbove17' x 17' 2"Other
- BedroomBelow11' x 12' 9"Other
- BedroomBelow9' 3.9" x 11'Other
- Dining roomAbove10' 9.9" x 13' 3"Other
- KitchenAbove9' 6" x 17' 9.9"Other
- PantryAbove4' 11" x 5' 11"Other
- Eating AreaAbove6' 9.9" x 7' 6"Other
- FoyerMain11' 6.9" x 22' 3"Other
- Primary bedroomMain14' 5" x 15' 3"Other
- Walk-In ClosetMain8' x 8' 11"Other
Listing Agents
Request More Information
Request More Information
Location
952 Parker Street, White Rock, British Columbia, V4B 4R4 Canada
Around this property
Information about the area within a 5-minute walk of this property.
Request Neighbourhood Information
Learn more about the neighbourhood and amenities around this home
Request NowPayment Calculator
- $
- %$
- %
- Principal and Interest 0
- Property Taxes 0
- Strata / Condo Fees 0

