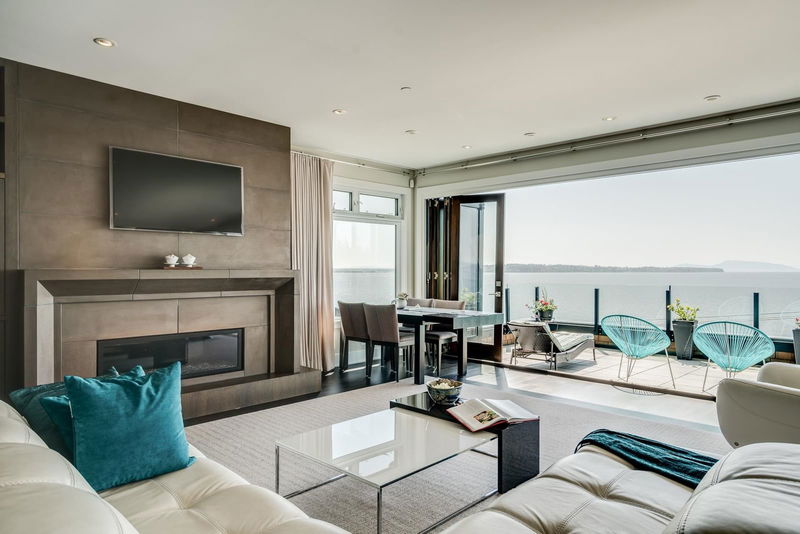Key Facts
- MLS® #: R2894399
- Property ID: SIRC1932255
- Property Type: Residential, Single Family Detached
- Living Space: 5,286 sq.ft.
- Lot Size: 0.14 ac
- Year Built: 2010
- Bedrooms: 4
- Bathrooms: 5+1
- Parking Spaces: 4
- Listed By:
- RE/MAX Select Properties
Property Description
UNPARALLELED, UNOBSTRUCTED PANORAMIC OCEAN VIEWS OF MT BAKER, WHITE ROCK BEACH & ISLANDS! Situated on the prestigious Westside of White Rock this luxury contemporary “dream” property features exceptional construction to the highest standards. This brilliantly designed 3 level home features floor to ceiling retractable doors with 3 large walk out decks all with MAJESTIC VIEWS OF THE SUNRISE & SUNSET! The open concept floor plan is perfect for entertaining and boasts high ceilings throughout, a gourmet kitchen any chef would envy, spacious principal rooms, and an incredible master bedroom with spa ensuite. Other features include a home theatre, wine cellar, elevator, 1 bedroom suite, and a manicured tiered terrace with hot tub. Live the White Rock lifestyle in class.
Rooms
- TypeLevelDimensionsFlooring
- Walk-In ClosetMain4' 9.9" x 6' 9.9"Other
- BedroomMain10' 9.6" x 11' 3.9"Other
- Laundry roomMain10' 2" x 12' 2"Other
- Media / EntertainmentBelow17' 9.9" x 17' 9.9"Other
- StorageBelow7' 9.9" x 17' 9.9"Other
- StorageBelow9' 3.9" x 15' 6"Other
- KitchenBelow4' 9.9" x 16' 3"Other
- Living roomBelow11' 6.9" x 16' 3"Other
- BedroomBelow9' 9.9" x 13' 3.9"Other
- FoyerAbove10' 11" x 11' 6.9"Other
- Dining roomAbove8' 6.9" x 13' 9"Other
- Living roomAbove23' 6.9" x 24' 5"Other
- KitchenAbove11' 6.9" x 25' 9"Other
- PantryAbove4' 9.6" x 4' 9.9"Other
- Home officeAbove10' 9.9" x 11'Other
- Primary bedroomMain16' 6.9" x 21' 9.6"Other
- Walk-In ClosetMain6' 3.9" x 10' 3"Other
- BedroomMain9' 3" x 12' 2"Other
Listing Agents
Request More Information
Request More Information
Location
14495 Marine Drive, White Rock, British Columbia, V4B 1B4 Canada
Around this property
Information about the area within a 5-minute walk of this property.
Request Neighbourhood Information
Learn more about the neighbourhood and amenities around this home
Request NowPayment Calculator
- $
- %$
- %
- Principal and Interest 0
- Property Taxes 0
- Strata / Condo Fees 0

