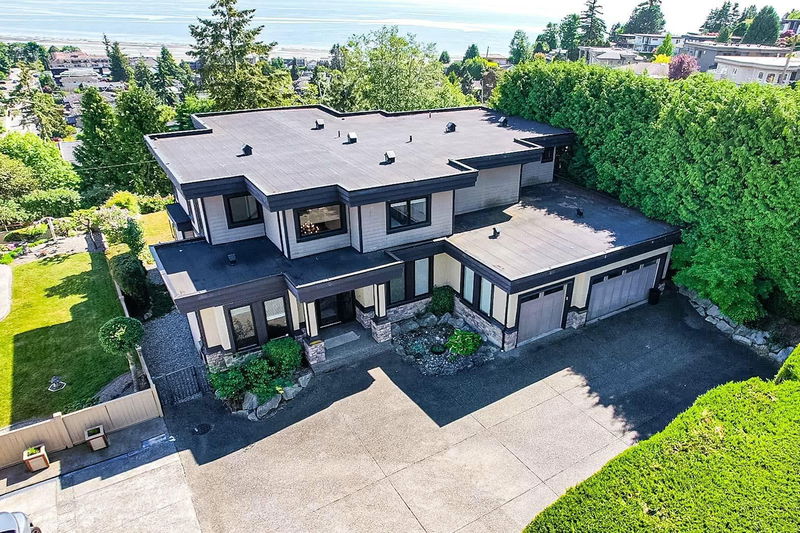Key Facts
- MLS® #: R2841865
- Property ID: SIRC1921529
- Property Type: Residential, Single Family Detached
- Living Space: 5,548 sq.ft.
- Lot Size: 0.29 ac
- Year Built: 2012
- Bedrooms: 6
- Bathrooms: 6+2
- Parking Spaces: 7
- Listed By:
- Unilife Realty Inc.
Property Description
Perched high on the hill of Cliff Avenue, away from the hustle and bustle of Marine Drive and the rail line, this truly unique 12000+ sq. ft. property offers secluded access via a private drive. With a sun-drenched south facing garden, all floors boast panoramic views of Mount Baker, Peach Arch, Semiahmoo Bay, the ocean and the islands beyond. Solid hardwood floors, custom draperies/blinds, marble flooring and wainscoting throughout give the home a contemporary, sophisticated feel, while not compromising on functionality. With six outdoor balconies ranging in size up to almost 500 sq. ft., floor-to-ceiling windows, vaulted ceilings and primary living space on the main level, this home is truly an entertainer's paradise. One bedroom suite in basement. Openhouse: 2-4pm Sat., Nov.30th,2024
Rooms
- TypeLevelDimensionsFlooring
- Walk-In ClosetAbove7' 9.9" x 8' 11"Other
- BedroomAbove11' 11" x 10' 8"Other
- BedroomAbove12' x 13' 3"Other
- BedroomAbove12' 11" x 13'Other
- Recreation RoomBelow18' 5" x 31' 9"Other
- Media / EntertainmentBelow11' 9" x 15' 9"Other
- Bar RoomBelow7' 9.9" x 10'Other
- Living roomBelow11' 9" x 13' 3"Other
- KitchenBelow10' 5" x 13' 2"Other
- BedroomBelow12' x 12' 2"Other
- Living roomMain14' 9" x 19' 8"Other
- KitchenMain15' 9.9" x 18' 3.9"Other
- Dining roomMain11' 3.9" x 13' 3.9"Other
- Eating AreaMain9' 5" x 16' 9.6"Other
- Home officeMain10' 11" x 11' 5"Other
- BedroomMain12' x 13' 9.9"Other
- Laundry roomMain5' 11" x 12' 6"Other
- FoyerMain8' 3.9" x 8' 9.6"Other
- Primary bedroomAbove14' 11" x 17' 5"Other
Listing Agents
Request More Information
Request More Information
Location
15632 Cliff Avenue, White Rock, British Columbia, V4B 1V9 Canada
Around this property
Information about the area within a 5-minute walk of this property.
Request Neighbourhood Information
Learn more about the neighbourhood and amenities around this home
Request NowPayment Calculator
- $
- %$
- %
- Principal and Interest 0
- Property Taxes 0
- Strata / Condo Fees 0

