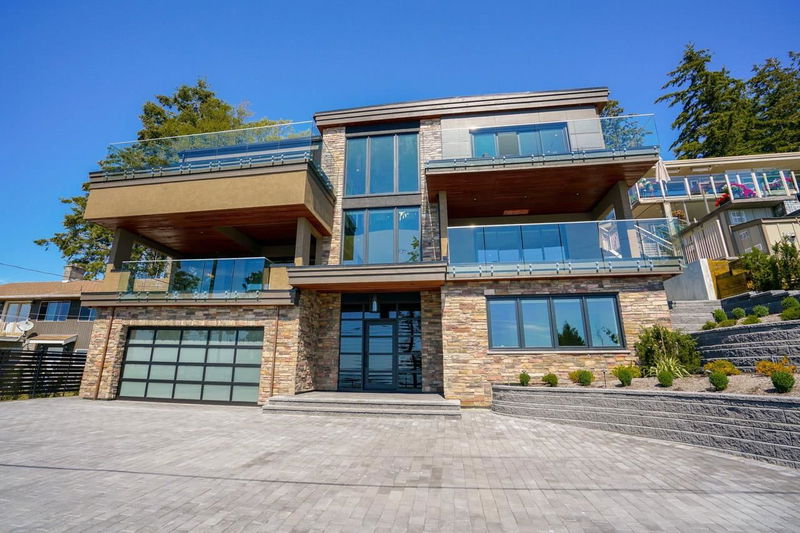Key Facts
- MLS® #: R2885973
- Property ID: SIRC1891761
- Property Type: Residential, Single Family Detached
- Living Space: 8,427 sq.ft.
- Lot Size: 0.22 ac
- Year Built: 2016
- Bedrooms: 5
- Bathrooms: 6+3
- Parking Spaces: 10
- Listed By:
- Selmak Realty Limited
Property Description
Experience luxury living at its finest! This south-facing custom-built masterpiece w/ ocean views from every level welcomes you w/ 15' x 50' grand foyer boasting ceilings soar to 35' and 22'. An open floor plan throughout offering over 2500 sq ft of outdoor living space including a lap pool on the main deck and the putting green in the backyard. No detail is overlooked, 4-car garage with EV charging and additional RV parking, the Control 4 home automation, the wok kitchen, deluxe main kitchen with high-end appliances and exquisite finishing, also includes a sauna, gym, theater, and wet bar, this homer has it all. A legal suite rough-in offers flexibility for guests or rental. Located in the desirable Semiahmoo School catchment and just steps away from the beach, White Rock Pier & shopping
Rooms
- TypeLevelDimensionsFlooring
- BedroomAbove13' 6" x 14' 6"Other
- BedroomAbove16' 2" x 15'Other
- Laundry roomAbove8' x 10' 6"Other
- Family roomAbove27' 6" x 19' 5"Other
- Living roomAbove20' 11" x 18' 3"Other
- KitchenAbove25' 3" x 10' 11"Other
- Wok KitchenAbove12' 3.9" x 10'Other
- Dining roomAbove11' 3.9" x 14'Other
- FoyerMain41' 3.9" x 15'Other
- DenMain26' 9" x 18' 6.9"Other
- BedroomMain12' x 13' 3.9"Other
- Media / EntertainmentMain25' 6.9" x 14' 9"Other
- Exercise RoomMain21' 9" x 15' 8"Other
- SaunaMain6' 11" x 12' 6.9"Other
- Primary bedroomAbove16' x 18' 11"Other
- Dressing RoomAbove12' 3.9" x 15' 9.6"Other
- BedroomAbove12' 6.9" x 15' 6"Other
Listing Agents
Request More Information
Request More Information
Location
14833 Hardie Avenue, White Rock, British Columbia, V4B 2H6 Canada
Around this property
Information about the area within a 5-minute walk of this property.
Request Neighbourhood Information
Learn more about the neighbourhood and amenities around this home
Request NowPayment Calculator
- $
- %$
- %
- Principal and Interest 0
- Property Taxes 0
- Strata / Condo Fees 0

