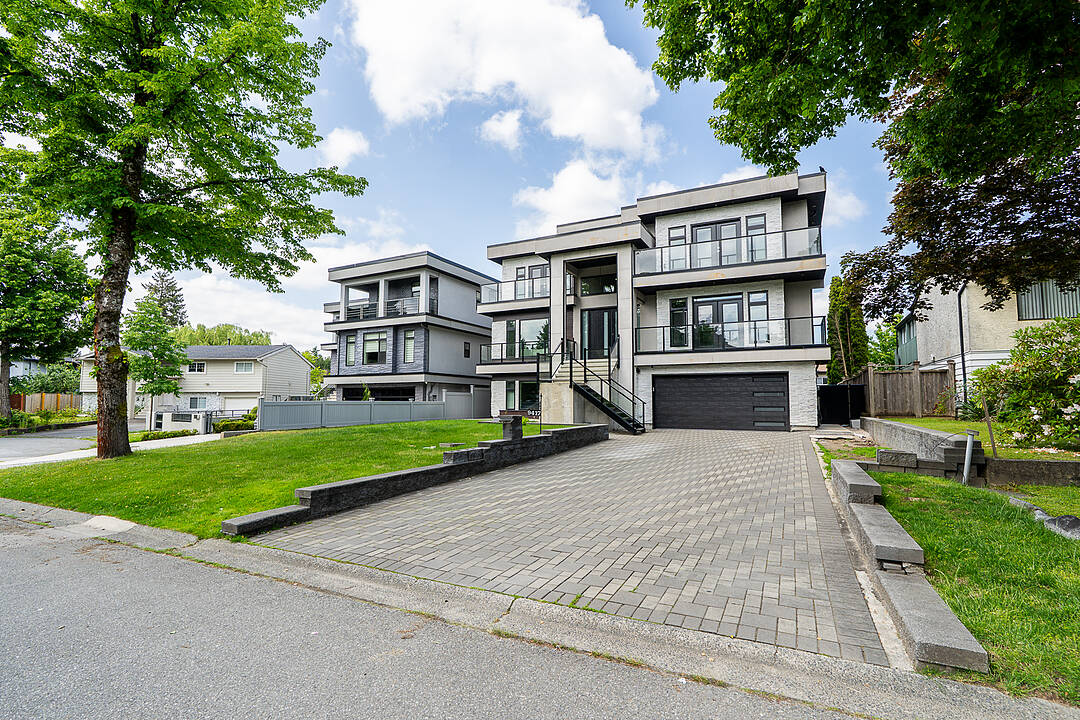Key Facts
- MLS® #: R3011387
- Property ID: SIRC2458145
- Property Type: Residential, Single Family Detached
- Living Space: 6,376 sq.ft.
- Lot Size: 7,200 sq.ft.
- Year Built: 2019
- Bedrooms: 10
- Bathrooms: 8+1
- Parking Spaces: 9
- Listed By:
- Yousuf Bootwala
Property Description
Welcome to this ultra-modern custom-built dream mansion, crafted in 2019 on a gorgeous 7,200 sq.ft. lot. Spanning 6,376 sq.ft. of refined living, this architectural masterpiece features nine plus bedrooms including two grand primary suites. Expansive windows flood the open-concept layout with natural light, highlighting exquisite interiors and designer finishes. The walkout basement offers up to three potential mortgage helpers, generating approx. $5,600/month. Thoughtfully positioned with rear laneway access for effortless parking and entry. A rare offering that blends luxury, elegance, and unmatched investment value.
Rooms
- TypeLevelDimensionsFlooring
- KitchenBelow9' 9.9" x 7' 2"Other
- OtherBelow19' 5" x 14' 5"Other
- BedroomBelow13' 9.6" x 12' 9.6"Other
- BedroomBelow12' 9.6" x 9' 11"Other
- OtherBelow19' 5" x 17' 9"Other
- OtherBelow3' 2" x 9' 9.9"Other
- Laundry roomBelow8' 11" x 15' 3"Other
- OtherBelow9' 8" x 3' 9.6"Other
- BedroomBelow18' 3" x 16' 9.9"Other
- BedroomBelow10' 8" x 14' 3"Other
- Laundry roomBelow4' 6.9" x 5' 9"Other
- Living roomMain15' 3" x 15' 9"Other
- Dining roomMain15' 3" x 8' 9"Other
- FoyerMain11' 9.9" x 24' 6"Other
- OtherMain10' 2" x 12' 6"Other
- BedroomMain20' 3" x 23' 5"Other
- PantryMain8' 9" x 4' 3"Other
- KitchenMain8' 9" x 13' 9.6"Other
- KitchenMain21' 3" x 17' 8"Other
- Family roomMain16' 3" x 17' 8"Other
- BedroomAbove14' 11" x 12' 3"Other
- Walk-In ClosetAbove11' 3" x 7' 9"Other
- BedroomAbove16' x 14' 2"Other
- OtherAbove22' 9.6" x 20'Other
- BedroomAbove12' 9.6" x 11' 6.9"Other
- Walk-In ClosetAbove5' 5" x 3' 3.9"Other
- BedroomAbove12' 6.9" x 11' 3.9"Other
- Laundry roomAbove12' 6.9" x 5' 9.9"Other
- BedroomAbove14' 11" x 15' 9.6"Other
- Walk-In ClosetAbove5' x 6' 5"Other
Ask Me For More Information
Location
9417 132a Street, Surrey, British Columbia, V3V 6W3 Canada
Around this property
Information about the area within a 5-minute walk of this property.
Request Neighbourhood Information
Learn more about the neighbourhood and amenities around this home
Request NowPayment Calculator
- $
- %$
- %
- Principal and Interest $14,595 /mo
- Property Taxes n/a
- Strata / Condo Fees n/a
Marketed By
Sotheby’s International Realty Canada
2419 Bellevue Ave, Suite #103
West Vancouver, British Columbia, V7V 4T4

