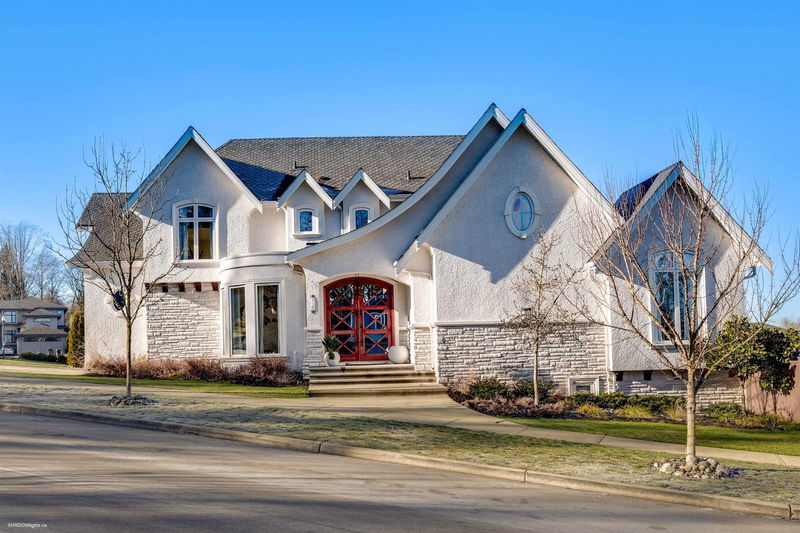Key Facts
- MLS® #: R3007594
- Property ID: SIRC2444812
- Property Type: Residential, Single Family Detached
- Living Space: 5,138 sq.ft.
- Lot Size: 10,179 sq.ft.
- Year Built: 2019
- Bedrooms: 3+3
- Bathrooms: 5+2
- Parking Spaces: 6
- Listed By:
- RE/MAX Performance Realty
Property Description
With its classic French Country design, this stunning home beautifully blends timeless charm + modern luxury. Upstairs, you’ll find three generously sized bdrms, a luxurious primary suite + a private balcony overlooking breathtaking mountain vistas. Featuing a sophisticated Control 4 smart home system, wide-plank radiant hardwood floors, soaring vaulted ceilings with exposed wooden beams in the main living area. Designer RH lighting fixtures + premium BRIZO plumbing add sophistication throughout. The bsmt includes a media room, rough-in wet bar, guest suite perfect for relaxation or hosting. Additionally, there's a 2-bdrm legal suite, ideal as a mortgage helper or for multigenerational living. The upper covered deck for entertaining -outdoor kitchen + dining area! This is a true sanctuary!
Rooms
- TypeLevelDimensionsFlooring
- FoyerMain20' 3" x 10' 9.6"Other
- Living roomMain19' 3.9" x 18'Other
- Dining roomMain19' 3.9" x 12' 3"Other
- KitchenMain19' 3.9" x 10' 3.9"Other
- Laundry roomMain11' x 8' 9"Other
- Home officeMain8' 8" x 7' 6"Other
- Flex RoomAbove17' x 11'Other
- BedroomAbove13' 8" x 10' 9.9"Other
- Walk-In ClosetAbove5' 5" x 4' 3.9"Other
- BedroomAbove13' 5" x 11'Other
- Primary bedroomAbove19' 2" x 13'Other
- Walk-In ClosetAbove11' 2" x 9' 3.9"Other
- Media / EntertainmentBasement20' 6" x 20' 9.6"Other
- Exercise RoomBasement20' x 12'Other
- BedroomBasement10' 5" x 9' 6"Other
- KitchenBasement11' 5" x 10' 5"Other
- Living roomBasement13' 3" x 12' 9.6"Other
- BedroomBasement11' 9" x 11' 6.9"Other
- BedroomBasement14' x 11' 6"Other
Listing Agents
Request More Information
Request More Information
Location
3115 167 Street, Surrey, British Columbia, V3Z 0P9 Canada
Around this property
Information about the area within a 5-minute walk of this property.
- 24.14% 50 to 64 年份
- 19.53% 35 to 49 年份
- 15.86% 20 to 34 年份
- 13.05% 65 to 79 年份
- 7.68% 5 to 9 年份
- 6.63% 10 to 14 年份
- 6.2% 15 to 19 年份
- 3.8% 0 to 4 年份
- 3.11% 80 and over
- Households in the area are:
- 82.2% Single family
- 12.34% Single person
- 2.73% Multi family
- 2.73% Multi person
- 188 264 $ Average household income
- 62 551 $ Average individual income
- People in the area speak:
- 56.26% English
- 18.44% Mandarin
- 13.43% Punjabi (Panjabi)
- 5.17% English and non-official language(s)
- 1.52% Hindi
- 1.47% French
- 1.11% German
- 1.11% Korean
- 0.75% Urdu
- 0.73% Yue (Cantonese)
- Housing in the area comprises of:
- 82.71% Single detached
- 16.2% Duplex
- 1.09% Semi detached
- 0% Row houses
- 0% Apartment 1-4 floors
- 0% Apartment 5 or more floors
- Others commute by:
- 5.27% Other
- 0% Public transit
- 0% Foot
- 0% Bicycle
- 30.29% Bachelor degree
- 29.89% High school
- 15.44% College certificate
- 7.92% Did not graduate high school
- 7.27% Trade certificate
- 6.12% Post graduate degree
- 3.06% University certificate
- The average are quality index for the area is 1
- The area receives 497.77 mm of precipitation annually.
- The area experiences 7.4 extremely hot days (27.87°C) per year.
Request Neighbourhood Information
Learn more about the neighbourhood and amenities around this home
Request NowPayment Calculator
- $
- %$
- %
- Principal and Interest $15,865 /mo
- Property Taxes n/a
- Strata / Condo Fees n/a

