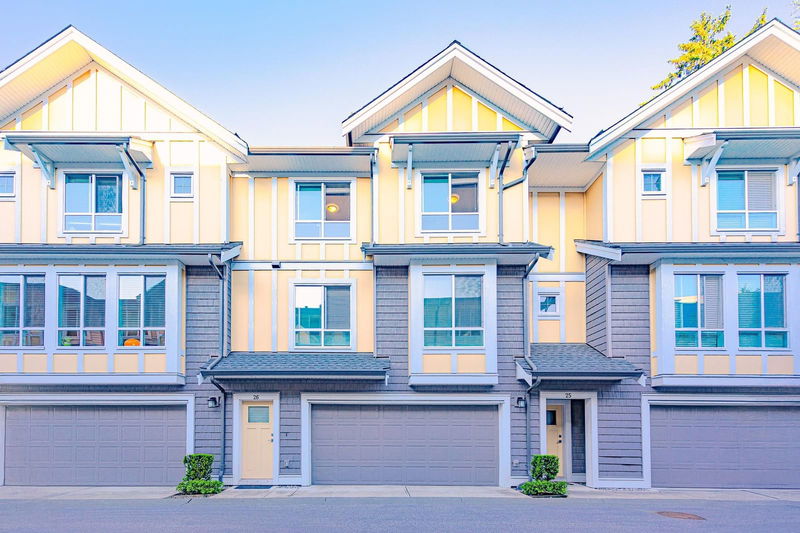Key Facts
- MLS® #: R3003662
- Property ID: SIRC2426310
- Property Type: Residential, Townhouse
- Living Space: 1,401 sq.ft.
- Year Built: 2019
- Bedrooms: 3
- Bathrooms: 2+1
- Parking Spaces: 2
- Listed By:
- Dracco Pacific Realty
Property Description
This crafted Craftsman-inspired townhouse in the heart of Fleetwood! Blends contemporary elegance with a warm, inviting feel. Quality finishings and distinctive architectural details are showcased throughout, creating a space perfectly suited to today's lifestyles. The classic Shaker-style kitchen features a full S/S Whirlpool appliance package. The open-concept layout flows seamlessly into the bright living and dining areas, offering both comfort & functionality. Enjoy the convenience of a built-in tandem two-car garage. Quick access to Highway 1, Guildford Town Centre, North Surrey Sec. & Serpentine Heights Elem. Whether you're heading to the city or enjoying nearby parks, everything you need is right at your doorstep.Showing by appointment only
Rooms
Listing Agents
Request More Information
Request More Information
Location
9688 162a Street #26, Surrey, British Columbia, V4N 6V3 Canada
Around this property
Information about the area within a 5-minute walk of this property.
Request Neighbourhood Information
Learn more about the neighbourhood and amenities around this home
Request NowPayment Calculator
- $
- %$
- %
- Principal and Interest 0
- Property Taxes 0
- Strata / Condo Fees 0

